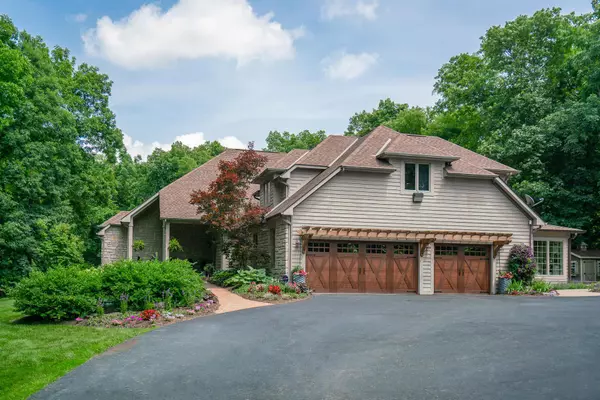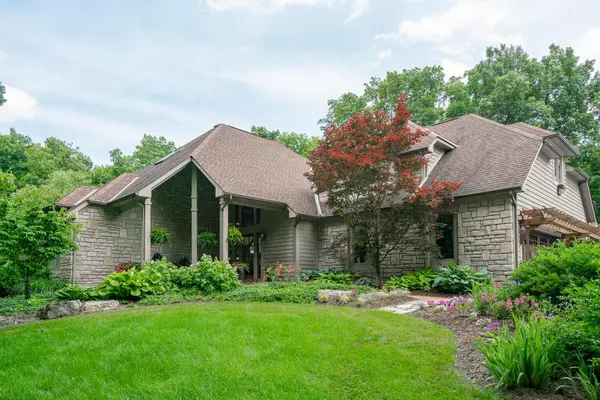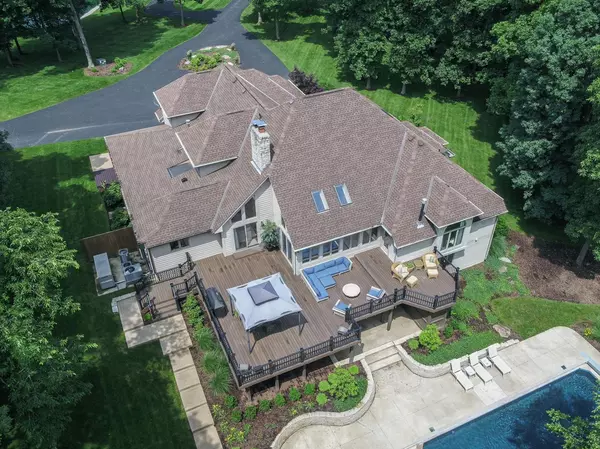$1,182,950
$1,199,900
1.4%For more information regarding the value of a property, please contact us for a free consultation.
12041 Wildwood Lane Sunbury, OH 43074
4 Beds
4.5 Baths
4,843 SqFt
Key Details
Sold Price $1,182,950
Property Type Single Family Home
Sub Type Single Family Freestanding
Listing Status Sold
Purchase Type For Sale
Square Footage 4,843 sqft
Price per Sqft $244
MLS Listing ID 218021650
Sold Date 08/07/18
Style 2 Story
Bedrooms 4
Full Baths 4
HOA Y/N No
Originating Board Columbus and Central Ohio Regional MLS
Year Built 1988
Annual Tax Amount $13,874
Lot Size 12.080 Acres
Lot Dimensions 12.08
Property Description
Gorgeous, updated & meticulously maintained home w/gated drive on priv park-like 12+ acre wooded lot w/pond. Relax on covered front porch & entertain on the multi level deck overlooking refreshing pool & waterfall. Newly remodeled Gmt Kit: wood planked ceilings, huge island, concrete counters, walk thru pantry & coffee/bev station. Intimate grt rm w/stone fireplace overlooks views of picturesque lot & ext landscaping. Gleaming hdwd flrs & cust mirrored built-ins hidden in din rm. Fabulous laundry rm! Spac vaulted owners suite w/walk-in dream closet; access to deck. Renovated owners spa w/dual sinks, tub & walk-in steam shower! Lg bdrms w/priv access to bthrms. 2 reading nooks up. Expansive walk-out LL w/wet bar, open media space, gym, spa & full bath and so much more! 20 mins to Polaris!
Location
State OH
County Delaware
Area 12.08
Direction Take SR 61 (North of 36/37), then turn Right on Wildwood Lane (East)
Rooms
Basement Full
Dining Room Yes
Interior
Interior Features Central Vac, Dishwasher, Electric Dryer Hookup, Garden/Soak Tub, Gas Range, Humidifier, Microwave, Refrigerator, Security System, Trash Compactor
Cooling Central
Fireplaces Type Four or More, Gas Log, Log Woodburning
Equipment Yes
Fireplace Yes
Exterior
Exterior Feature Additional Building, Deck, Irrigation System, Patio, Storage Shed, Waste Tr/Sys, Well
Parking Features Attached Garage, Detached Garage, Opener, Side Load, Tandem, Farm Bldg
Garage Spaces 20.0
Garage Description 20.0
Pool Inground Pool
Total Parking Spaces 20
Garage Yes
Building
Lot Description Cul-de-Sac, Pond, Water View, Wooded
Architectural Style 2 Story
Schools
High Schools Big Walnut Lsd 2101 Del Co.
Others
Tax ID 516-300-02-102-000
Read Less
Want to know what your home might be worth? Contact us for a FREE valuation!

Our team is ready to help you sell your home for the highest possible price ASAP





