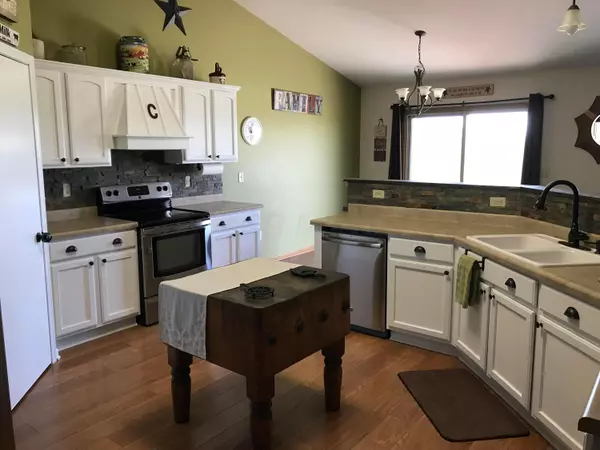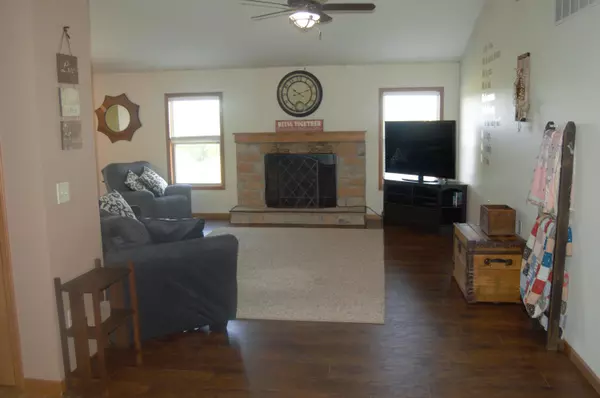$362,000
$374,900
3.4%For more information regarding the value of a property, please contact us for a free consultation.
15500 Murphy Road Sunbury, OH 43074
3 Beds
2 Baths
1,866 SqFt
Key Details
Sold Price $362,000
Property Type Single Family Home
Sub Type Single Family Freestanding
Listing Status Sold
Purchase Type For Sale
Square Footage 1,866 sqft
Price per Sqft $193
MLS Listing ID 218018058
Sold Date 08/06/18
Style 1 Story
Bedrooms 3
Full Baths 2
HOA Y/N No
Originating Board Columbus and Central Ohio Regional MLS
Year Built 2005
Annual Tax Amount $4,271
Lot Size 5.090 Acres
Lot Dimensions 5.09
Property Description
Turn key, open floor plan w/vaulted ceilings.Recently remodeled Kitchen w/slate back splash, brand new sink/faucet, upgraded cabinets w/slide-out shelving, new range, new
dishwasher & large walk-in pantry. Oversized BRS w/lrg closets, MBR w/private bATH & Walk-in closet. Lots
of storage, W/built in shelving. 1866 SF main level w/1232 SF finished walk-out basement w/huge recreation room, 2 more finished rooms, tons of unfinished
storage & workout room. One finished room is being used as a guest BR, the other as office & playroom. The stunning recreation room also features walk-out to the large patio. 20' x 12'
2-tiered deck & 20' x 20' patio, perfect for entertaining! 45' x
53' outbuilding has private drive. Newer roof in 2012! The neighbors
are wonderful as well!
Location
State OH
County Delaware
Area 5.09
Rooms
Basement Walkout
Dining Room No
Interior
Interior Features Dishwasher, Electric Range, Refrigerator, Security System
Heating Heat Pump, Propane
Cooling Central
Fireplaces Type One
Equipment Yes
Fireplace Yes
Exterior
Exterior Feature Additional Building, Deck, Patio
Parking Features Attached Garage
Garage Spaces 2.0
Garage Description 2.0
Total Parking Spaces 2
Garage Yes
Building
Architectural Style 1 Story
Schools
High Schools Big Walnut Lsd 2101 Del Co.
Others
Tax ID 416-420-01-037-002
Read Less
Want to know what your home might be worth? Contact us for a FREE valuation!

Our team is ready to help you sell your home for the highest possible price ASAP





