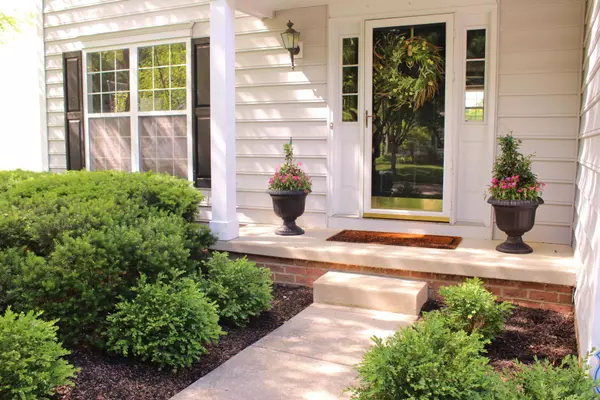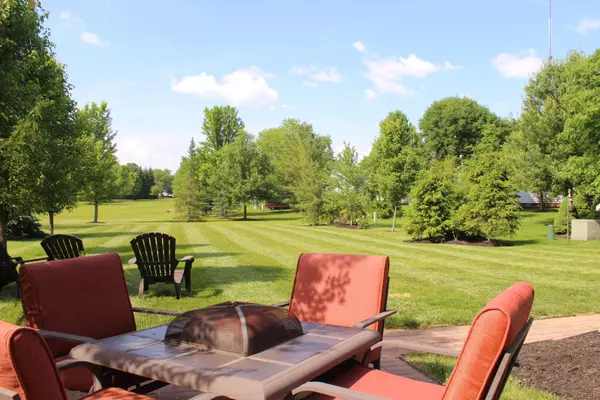$316,000
$320,000
1.3%For more information regarding the value of a property, please contact us for a free consultation.
5645 Innisbrook Court Westerville, OH 43082
4 Beds
2.5 Baths
2,060 SqFt
Key Details
Sold Price $316,000
Property Type Single Family Home
Sub Type Single Family Freestanding
Listing Status Sold
Purchase Type For Sale
Square Footage 2,060 sqft
Price per Sqft $153
Subdivision Highland Lakes Estates
MLS Listing ID 218019017
Sold Date 08/01/18
Style 2 Story
Bedrooms 4
Full Baths 2
HOA Y/N Yes
Originating Board Columbus and Central Ohio Regional MLS
Year Built 1996
Annual Tax Amount $5,407
Lot Size 0.270 Acres
Lot Dimensions 0.27
Property Description
BACK ON THE MARKET! BUYER COULDN'T GET APPROVED! ..... Once you see this, you'll immediately fall in love with this Pinterest-perfect home within Highland Lakes, situated on a quiet cul-de-sac street. Beautifully maintained and updated, this 4-bedroom, 2.5 bath home has everything you've been looking for and more. Over 2,000 sq ft, cabinet built-ins in the Family Rm and Dining Rm, board and batten walls in the Living Rm and Dining Rm, updated Kitchen w/ newer appliances and white cabinets, updated 1/2-Bath, impressive deck w/ built-in storage boxes, brick paver patio, as well as the real show-stealer here not found in many area homes: A huge, spacious, private yard that backs up to over 2.5 acres of open green space! It almost feels like you have 3 acres here! (Owner/Agent)
Location
State OH
County Delaware
Community Highland Lakes Estates
Area 0.27
Direction From Highland Lakes Ave, head S on Sandestin Ln and then turn Right on Peachtree Cir. Right on Colleton Dr, Left on Pine Wild Dr, Right on Innisbrook Ct.
Rooms
Basement Full
Dining Room Yes
Interior
Interior Features Dishwasher, Gas Range, Microwave, Refrigerator
Heating Forced Air
Cooling Central
Fireplaces Type One, Gas Log
Equipment Yes
Fireplace Yes
Exterior
Exterior Feature Deck, Patio
Parking Features Attached Garage, Opener
Garage Spaces 2.0
Garage Description 2.0
Total Parking Spaces 2
Garage Yes
Building
Lot Description Cul-de-Sac
Architectural Style 2 Story
Schools
High Schools Westerville Csd 2514 Fra Co.
Others
Tax ID 317-324-09-006-000
Acceptable Financing VA, FHA, Conventional
Listing Terms VA, FHA, Conventional
Read Less
Want to know what your home might be worth? Contact us for a FREE valuation!

Our team is ready to help you sell your home for the highest possible price ASAP





