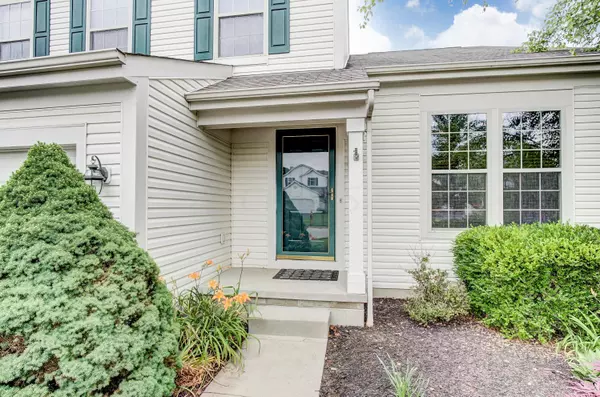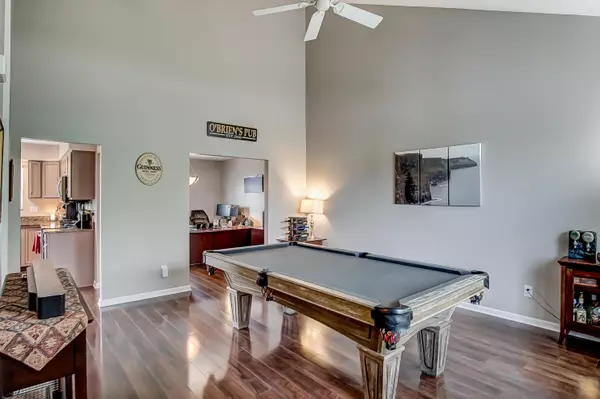$295,000
$295,000
For more information regarding the value of a property, please contact us for a free consultation.
1225 Westwood Drive Lewis Center, OH 43035
4 Beds
2.5 Baths
2,006 SqFt
Key Details
Sold Price $295,000
Property Type Single Family Home
Sub Type Single Family Freestanding
Listing Status Sold
Purchase Type For Sale
Square Footage 2,006 sqft
Price per Sqft $147
Subdivision Villages Of Oak Creek
MLS Listing ID 218022333
Sold Date 07/27/18
Style 2 Story
Bedrooms 4
Full Baths 2
HOA Fees $12
HOA Y/N Yes
Originating Board Columbus and Central Ohio Regional MLS
Year Built 2000
Annual Tax Amount $5,385
Lot Size 8,276 Sqft
Lot Dimensions 0.19
Property Description
Move in ready 2 story in Village of Oak Creek! As you enter the home you are greeted with cathedral ceilings in the living room, complete with wood laminate flooring at your feet & fresh neutral paint in the living & dining room. Dining room could serve as a home office, utilize how you see fit! The kitchen boasts painted cabinetry, granite counters & stainless steel appliances & is open to the family room. Create a feast for you & yours! Out back find a fenced in yard & an oversize designer patio with extensive custom landscaping. Enjoy BBQ's this summer season! Upstairs are 4 nice size bedrooms & 2 full baths. The basement is full & not finished offering plenty of storage & creative liberties on how you want to finish! Close to schools, parks, bike/walking path, shopping & dining.
Location
State OH
County Delaware
Community Villages Of Oak Creek
Area 0.19
Direction North on Old State from Polaris. Left on Gladshire to Westwood Dr.
Rooms
Basement Full
Dining Room Yes
Interior
Interior Features Dishwasher, Electric Range, Microwave, Refrigerator, Security System, Whole House Fan
Heating Forced Air
Cooling Central
Equipment Yes
Exterior
Exterior Feature Fenced Yard, Patio
Parking Features Attached Garage, Opener
Garage Spaces 2.0
Garage Description 2.0
Total Parking Spaces 2
Garage Yes
Building
Architectural Style 2 Story
Schools
High Schools Olentangy Lsd 2104 Del Co.
Others
Tax ID 318-312-05-009-000
Acceptable Financing VA, FHA, Conventional
Listing Terms VA, FHA, Conventional
Read Less
Want to know what your home might be worth? Contact us for a FREE valuation!

Our team is ready to help you sell your home for the highest possible price ASAP





