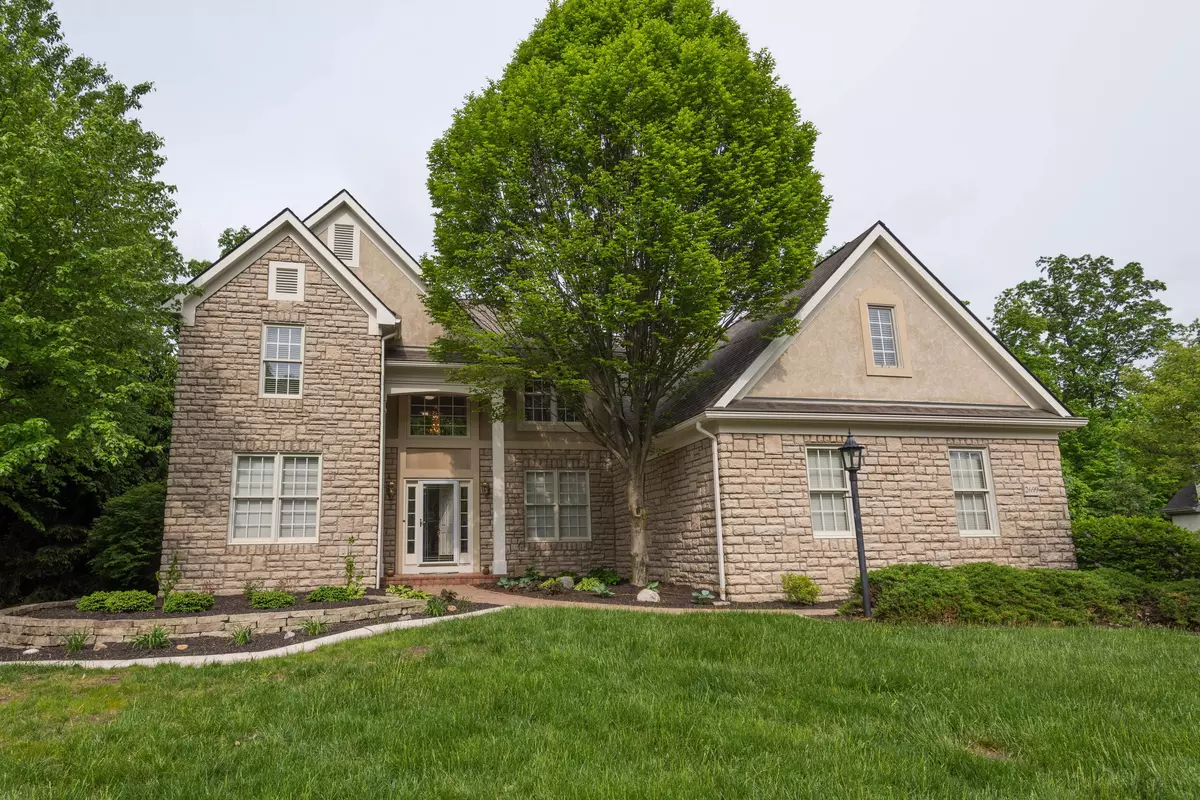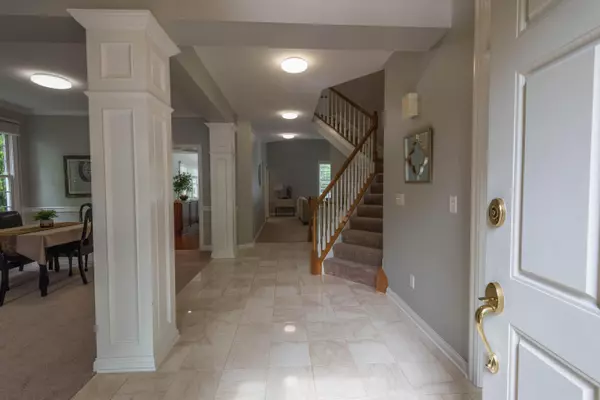$487,500
$485,000
0.5%For more information regarding the value of a property, please contact us for a free consultation.
2699 Aikin Circle Lewis Center, OH 43035
5 Beds
3.5 Baths
3,709 SqFt
Key Details
Sold Price $487,500
Property Type Single Family Home
Sub Type Single Family Freestanding
Listing Status Sold
Purchase Type For Sale
Square Footage 3,709 sqft
Price per Sqft $131
Subdivision Estates Of Walker Wood
MLS Listing ID 218017070
Sold Date 07/27/18
Style 2 Story
Bedrooms 5
Full Baths 3
HOA Fees $16
HOA Y/N Yes
Originating Board Columbus and Central Ohio Regional MLS
Year Built 2000
Annual Tax Amount $11,242
Lot Size 0.570 Acres
Lot Dimensions 0.57
Property Description
BACK ON THE MARKET. One of a kind, 1 owner custom built home by Yocca features one of the best wooded back yards & lots in the Estate of Walker Wood. Backs up to over 5 acres of wooded green space. 1st Floor Master, renovated kitchen, granite counter tops, glass subway tile backsplash. New roof, new A/C, new furnaces, new carpet, fresh paint. Teen suite, jack & jill bath, large basement with rough in for 4th full bath. Amazing landscaping, paver drive extends to patio in the back yard. Huge composite deck. Tons of living space with gorgeous unique morning room that overlooks the amazing back yard. Whole house generator. Great stocked pond on Aikin Circle is within walking distance. A short drive to Freedom Trail, Orange Middle & High.. This home is a must see!
Location
State OH
County Delaware
Community Estates Of Walker Wood
Area 0.57
Direction Off Walker Wood between Powell & Orange, go west on Eleanor, north on Aikin. Aikin Circle sits inside of Tucker Trail.
Rooms
Basement Full
Dining Room Yes
Interior
Interior Features Whirlpool/Tub, Dishwasher, Electric Dryer Hookup, Electric Range, Gas Water Heater, Microwave, Refrigerator
Cooling Central
Fireplaces Type One
Equipment Yes
Fireplace Yes
Exterior
Exterior Feature Deck, Patio, Storage Shed
Parking Features Attached Garage, Side Load
Garage Spaces 3.0
Garage Description 3.0
Total Parking Spaces 3
Garage Yes
Building
Lot Description Wooded
Architectural Style 2 Story
Schools
High Schools Olentangy Lsd 2104 Del Co.
Others
Tax ID 318-424-07-005-000
Acceptable Financing VA, FHA, Conventional
Listing Terms VA, FHA, Conventional
Read Less
Want to know what your home might be worth? Contact us for a FREE valuation!

Our team is ready to help you sell your home for the highest possible price ASAP





