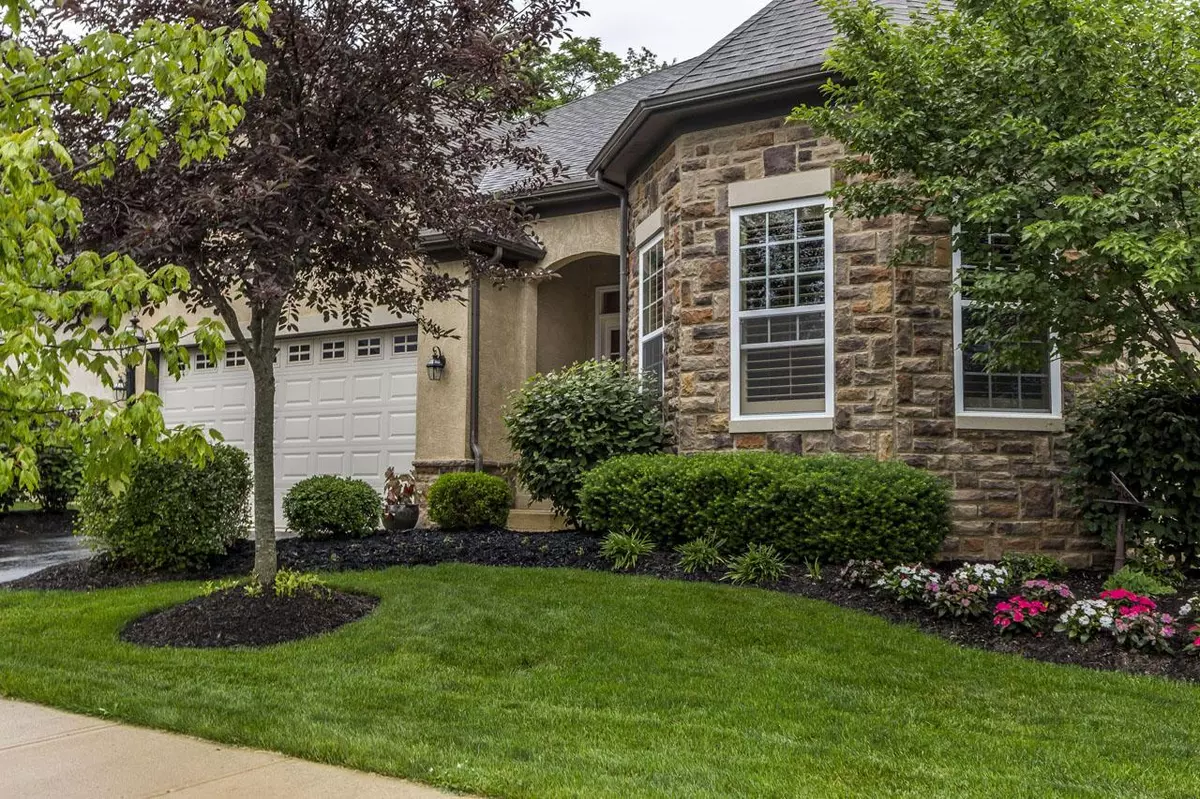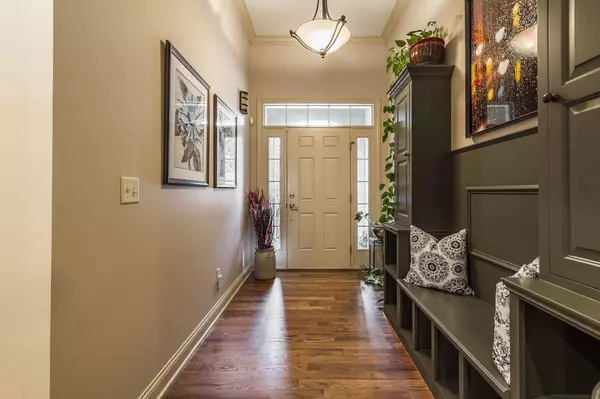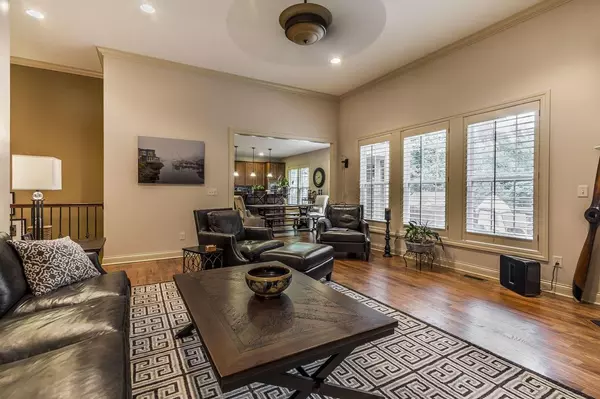$414,000
$425,000
2.6%For more information regarding the value of a property, please contact us for a free consultation.
6069 Tournament Drive Westerville, OH 43082
3 Beds
3 Baths
1,855 SqFt
Key Details
Sold Price $414,000
Property Type Condo
Sub Type Condo Freestanding
Listing Status Sold
Purchase Type For Sale
Square Footage 1,855 sqft
Price per Sqft $223
Subdivision Regency At Highland Lakes
MLS Listing ID 218021664
Sold Date 07/27/18
Style 1 Story
Bedrooms 3
Full Baths 3
HOA Fees $210
HOA Y/N Yes
Originating Board Columbus and Central Ohio Regional MLS
Year Built 2009
Annual Tax Amount $8,376
Lot Size 7,840 Sqft
Lot Dimensions 0.18
Property Description
Enjoy privacy and wooded views from this impeccable R&H Ranch home w/ Open Floor plan, gorgeous recently finished hardwood floors, new paint, generator & lighting. The gourmet kitchen opens to serene deck w/ wooded views. The entertainer's kitchen opens to vaulted Great Room with plantation shutters and fireplace. R&H Luxury Built in's enhance the Foyer and Den/second bedroom. The stunning Owner's retreat features a sitting area, spa like bath w/ granite counters, over-sized shower, luxurious tub and spacious walk in closet. The 1010 sq ft lower level boasts a spacious family room, 3rd bedroom, full bath with granite counters, egress windows and two large storage, work-out areas. The community features a pool, clubhouse & workout facility. R&H is currently building this model @ over $450,
Location
State OH
County Delaware
Community Regency At Highland Lakes
Area 0.18
Direction Lewis Center or Africa to Big Walnut to Saint Medan to Tournament Dr
Rooms
Basement Egress Window(s), Full
Dining Room No
Interior
Interior Features Dishwasher, Garden/Soak Tub, Gas Range, Humidifier, Microwave, Refrigerator, Security System
Cooling Central
Fireplaces Type One, Gas Log
Equipment Yes
Fireplace Yes
Exterior
Exterior Feature Deck, Irrigation System
Parking Features Attached Garage
Garage Spaces 2.0
Garage Description 2.0
Pool Inground Pool
Total Parking Spaces 2
Garage Yes
Building
Lot Description Wooded
Architectural Style 1 Story
Schools
High Schools Olentangy Lsd 2104 Del Co.
Others
Tax ID 318-140-05-001-553
Acceptable Financing VA, Conventional
Listing Terms VA, Conventional
Read Less
Want to know what your home might be worth? Contact us for a FREE valuation!

Our team is ready to help you sell your home for the highest possible price ASAP





