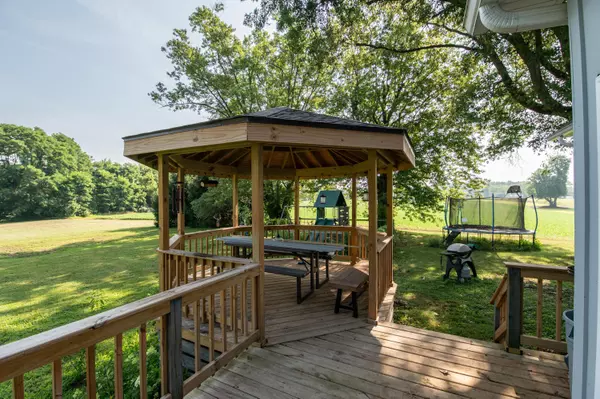$575,000
$619,900
7.2%For more information regarding the value of a property, please contact us for a free consultation.
9585 Snyder Church Road Baltimore, OH 43105
4 Beds
4 Baths
2,664 SqFt
Key Details
Sold Price $575,000
Property Type Single Family Home
Sub Type Single Family Residence
Listing Status Sold
Purchase Type For Sale
Square Footage 2,664 sqft
Price per Sqft $215
MLS Listing ID 225035485
Sold Date 11/07/25
Style Farmhouse
Bedrooms 4
Full Baths 4
HOA Y/N No
Year Built 1900
Annual Tax Amount $4,614
Lot Size 15.070 Acres
Lot Dimensions 15.07
Property Sub-Type Single Family Residence
Source Columbus and Central Ohio Regional MLS
Property Description
''A MUST SEE'' - Experience the perfect blend of comfort and country living with this 4-bedroom, 4-bath home set on 15 rolling acres with a pond and creek. Inside, the heart of the home features an updated kitchen with stylish cabinets, granite countertops, and stainless steel appliances designed for both everyday meals and entertaining. A separate living space with its own living room, kitchen, bedroom, bathroom and laundry area provides privacy and flexibility—ideal for in-laws, guests, multigenerational living or rental opportunities. Outside, the property is equipped with a massive barn, chicken coop/shed, gazebo and a 3-vehicle carport with a metal roof, offering plenty of room for hobbies, animals, or storage. Whether you're seeking a peaceful retreat or a working homestead, this property has it all. Small fenced area for pets. Selling ''As Is.
Location
State OH
County Fairfield
Area 15.07
Direction From Snyder Church road turn onto driveway just past black mailbox with 9583. Once on driveway, the house is .3 miles back, verve to right towards the end of the driveway.
Rooms
Other Rooms 1st Floor Primary Suite, Bonus Room, Dining Room, Eat Space/Kit, Living Room, Mother-In-Law Suite
Basement Crawl Space, Partial
Dining Room Yes
Interior
Interior Features Whirlpool/Tub
Heating Propane
Cooling Central Air
Equipment Yes
Fireplace No
Laundry 1st Floor Laundry
Exterior
Parking Features Shared Driveway, Farm Bldg
Building
Lot Description Ravine Lot, Stream On Lot, Wooded
Level or Stories One and One Half
Schools
High Schools Liberty Union Thurston Lsd 2306 Fai Co.
School District Liberty Union Thurston Lsd 2306 Fai Co.
Others
Tax ID 02-10051-660
Acceptable Financing Pond on Lot, Conventional
Listing Terms Pond on Lot, Conventional
Read Less
Want to know what your home might be worth? Contact us for a FREE valuation!

Our team is ready to help you sell your home for the highest possible price ASAP






