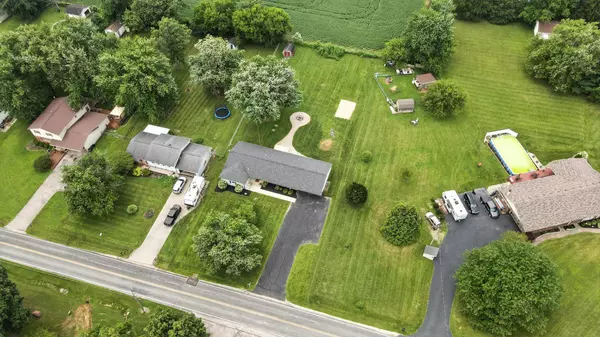$329,000
$329,000
For more information regarding the value of a property, please contact us for a free consultation.
1405 Bowman Road Springfield, OH 45502
4 Beds
2 Baths
1,800 SqFt
Key Details
Sold Price $329,000
Property Type Single Family Home
Sub Type Single Family Residence
Listing Status Sold
Purchase Type For Sale
Square Footage 1,800 sqft
Price per Sqft $182
MLS Listing ID 225027100
Sold Date 10/17/25
Style Ranch
Bedrooms 4
Full Baths 2
HOA Y/N No
Year Built 1968
Annual Tax Amount $2,476
Lot Size 0.620 Acres
Lot Dimensions 0.62
Property Sub-Type Single Family Residence
Source Columbus and Central Ohio Regional MLS
Property Description
Seller accepted an offer subject to the sale of the buyer's home; buyer has a 72 hour right to release! Step into elegance with this beautifully remodeled ranch home that exudes charm and modernity. Completely renovated in 2018, this residence features a spacious entryway that flows into a bright and airy great room, perfect for gatherings and family time. This versatile layout includes a dedicated office space, a playroom, or the potential for a 5th bedroom, along with a convenient laundry room and coat closet. The gourmet kitchen is a chef's dream, boasting high-end soft-close cabinets, luxurious quartz countertops, and brand-new stainless-steel appliances. Enjoy the seamless blend of style and functionality in this charming home, ready for you to create lasting memories. Don't miss your chance to call this exquisite property your own. Columbus Agents, please schedule online with Showtime. Home Inspection has been completed and is included in the property disclosures,
Location
State OH
County Clark
Area 0.62
Direction Old Columbus Rd to Right on Bowman Rd
Rooms
Other Rooms Dining Room, Great Room, Living Room
Dining Room Yes
Interior
Heating Forced Air
Cooling Central Air
Equipment No
Laundry 1st Floor Laundry
Exterior
Parking Features Garage Door Opener, Attached Garage
Garage Spaces 2.0
Garage Description 2.0
Total Parking Spaces 2
Garage Yes
Building
Level or Stories One
Schools
High Schools Northeastern Lsd 1203 Cla Co.
School District Northeastern Lsd 1203 Cla Co.
Others
Tax ID 1300800036000025
Acceptable Financing USDA Loan, VA, Conventional
Listing Terms USDA Loan, VA, Conventional
Read Less
Want to know what your home might be worth? Contact us for a FREE valuation!

Our team is ready to help you sell your home for the highest possible price ASAP






