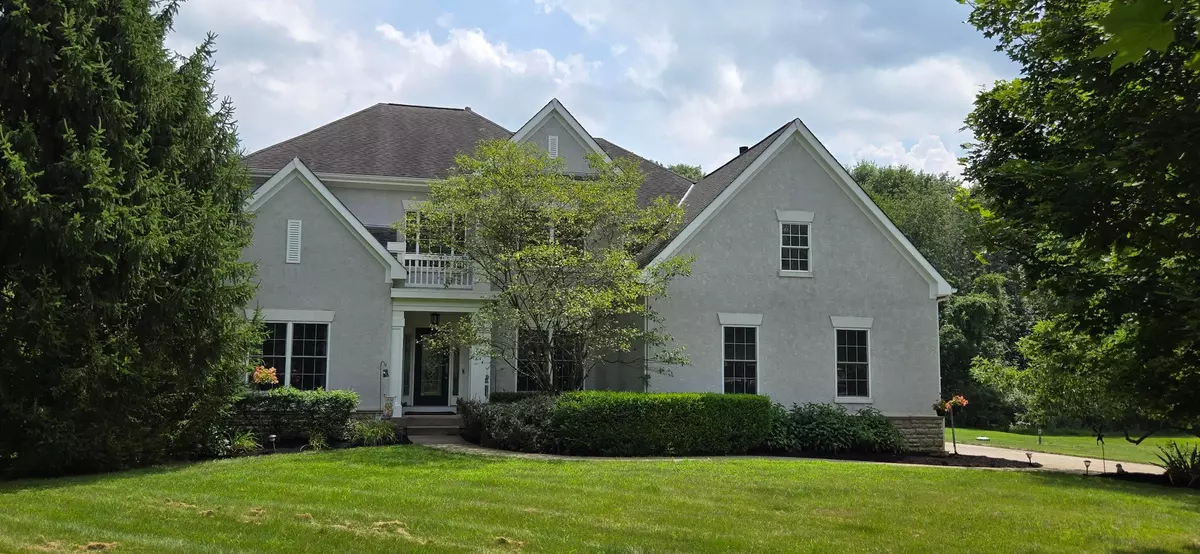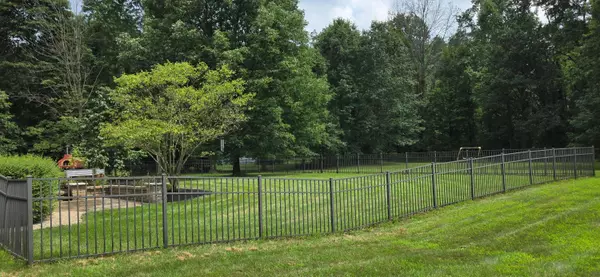$980,000
$995,000
1.5%For more information regarding the value of a property, please contact us for a free consultation.
11360 Thornbrook Drive Galena, OH 43021
4 Beds
3.5 Baths
3,938 SqFt
Key Details
Sold Price $980,000
Property Type Single Family Home
Sub Type Single Family Residence
Listing Status Sold
Purchase Type For Sale
Square Footage 3,938 sqft
Price per Sqft $248
MLS Listing ID 225026037
Sold Date 10/17/25
Style Split Level
Bedrooms 4
Full Baths 3
HOA Y/N No
Year Built 2006
Annual Tax Amount $11,547
Lot Size 2.310 Acres
Lot Dimensions 2.31
Property Sub-Type Single Family Residence
Source Columbus and Central Ohio Regional MLS
Property Description
Beautiful, well maintained 5 level split on dead end street. Located minutes from Westerville, Galena, & Sunbury, and just down the road from Hoover Dam. Home sits on over 2 acres and backs up to woods where wildlife is regulary seen. Backyard features deck and patio as well as fenced in portion for pets. Majority of home interior freshly painted and newer flooring installed on first floor. Perfect for a large family as each bedroom has access to a private bath. *Agent Related to Seller*
Location
State OH
County Delaware
Area 2.31
Direction North on Sunbury from 161. Right on Harlem Rd. Left on Brookview Dr. Left on Thornbrook. House on left.
Rooms
Other Rooms Den/Home Office - Non Bsmt, Dining Room, Eat Space/Kit, Family Rm/Non Bsmt, Great Room
Basement Partial
Dining Room Yes
Interior
Interior Features Whirlpool/Tub
Heating Forced Air, Propane
Cooling Central Air
Fireplaces Type Three, Gas Log
Equipment Yes
Fireplace Yes
Laundry 1st Floor Laundry
Exterior
Parking Features Garage Door Opener, Attached Garage
Garage Spaces 3.0
Garage Description 3.0
Total Parking Spaces 3
Garage Yes
Building
Level or Stories Five or More
Schools
High Schools Big Walnut Lsd 2101 Del Co.
School District Big Walnut Lsd 2101 Del Co.
Others
Tax ID 316-220-01-045-000
Acceptable Financing VA, FHA, Conventional
Listing Terms VA, FHA, Conventional
Read Less
Want to know what your home might be worth? Contact us for a FREE valuation!

Our team is ready to help you sell your home for the highest possible price ASAP






