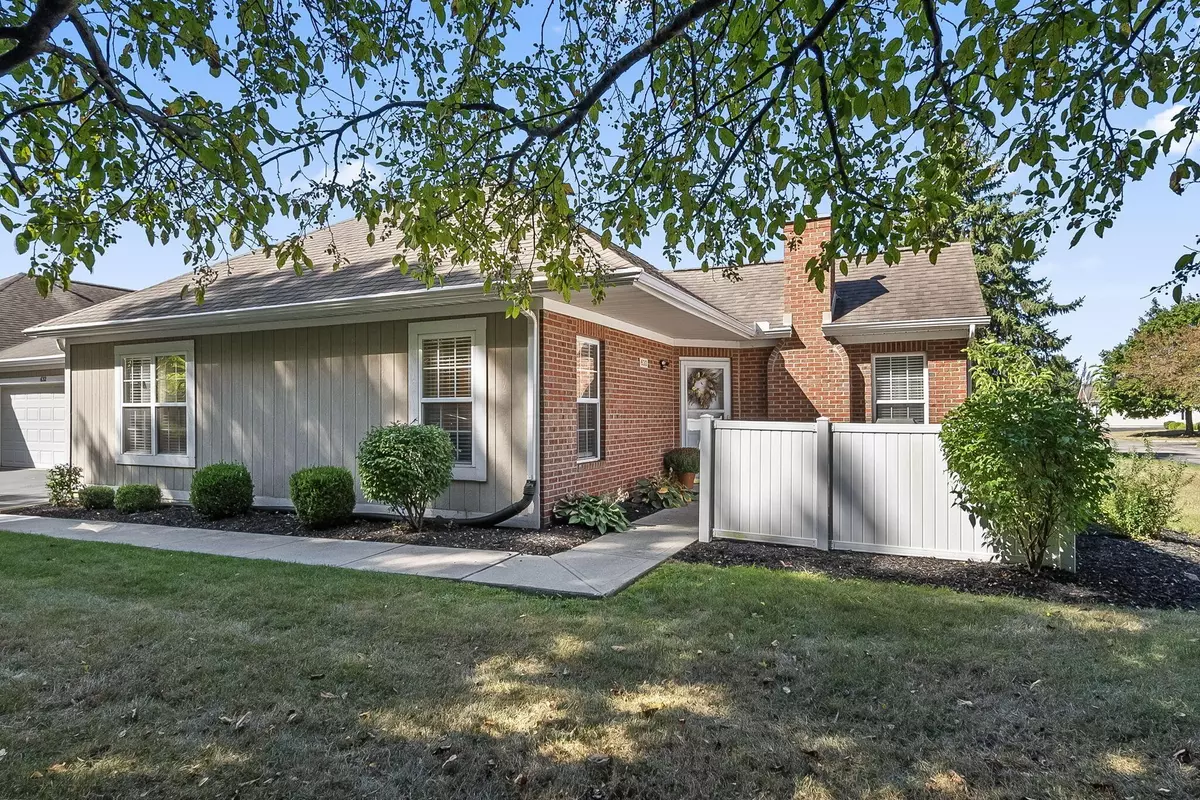$199,000
$199,000
For more information regarding the value of a property, please contact us for a free consultation.
630 Hampton Woods Drive Marion, OH 43302
2 Beds
2 Baths
1,066 SqFt
Key Details
Sold Price $199,000
Property Type Condo
Sub Type Condominium
Listing Status Sold
Purchase Type For Sale
Square Footage 1,066 sqft
Price per Sqft $186
MLS Listing ID 225034615
Sold Date 10/14/25
Style Ranch
Bedrooms 2
Full Baths 2
HOA Fees $325/mo
HOA Y/N Yes
Year Built 1997
Annual Tax Amount $1,414
Lot Size 1,742 Sqft
Lot Dimensions 0.04
Property Sub-Type Condominium
Source Columbus and Central Ohio Regional MLS
Property Description
Welcome to this charming 2-bedroom, 2-bathroom condo nestled on a beautiful wooded lot in the highly desirable Hampton Woods community. Enjoy the perfect blend of comfort and style with brand-new flooring in the main living spaces and updated features throughout.
Step inside to discover an open and inviting layout filled with natural light, making the home feel bright and welcoming. The spacious kitchen flows seamlessly into the dining and living areas, creating the perfect space for entertaining or quiet evenings at home.
Outside, relax and take in the scenic wooded views from your private backyard. An attached garage offers convenience and storage, while the low-maintenance lifestyle allows you to enjoy more of what you love.
Plus, the Hampton Woods community offers fantastic amenities, including a pool, clubhouse, and a beautiful pond onsite, perfect for peaceful walks and unwinding after a long day.
This is your opportunity to enjoy comfort, style, and convenience in one of Marion's most sought-after neighborhoods. Don't miss it
Location
State OH
County Marion
Area 0.04
Rooms
Other Rooms 1st Floor Primary Suite, Dining Room, Eat Space/Kit, Living Room
Dining Room Yes
Interior
Heating Forced Air
Cooling Central Air
Fireplaces Type One, Gas Log
Equipment No
Fireplace Yes
Laundry 1st Floor Laundry
Exterior
Parking Features Garage Door Opener, Attached Garage
Garage Spaces 1.0
Garage Description 1.0
Pool Inground Pool
Total Parking Spaces 1
Garage Yes
Building
Lot Description Wooded
Level or Stories One
Schools
High Schools Pleasant Lsd 5103 Mar Co.
School District Pleasant Lsd 5103 Mar Co.
Others
Tax ID 14-4100006.064
Acceptable Financing Pond on Lot, Conventional
Listing Terms Pond on Lot, Conventional
Read Less
Want to know what your home might be worth? Contact us for a FREE valuation!

Our team is ready to help you sell your home for the highest possible price ASAP






