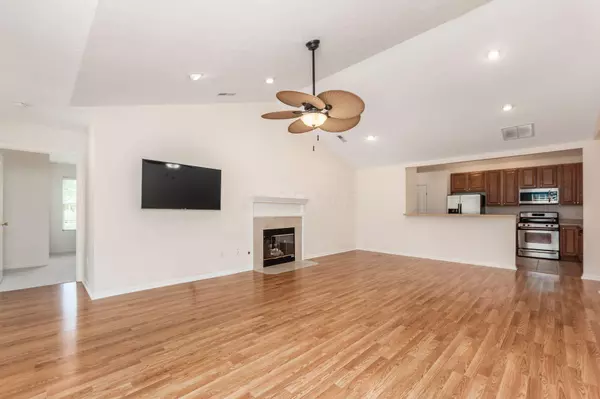$326,500
$329,900
1.0%For more information regarding the value of a property, please contact us for a free consultation.
5339 Nottinghamshire Lane Westerville, OH 43081
3 Beds
2.5 Baths
1,715 SqFt
Key Details
Sold Price $326,500
Property Type Condo
Sub Type Condominium
Listing Status Sold
Purchase Type For Sale
Square Footage 1,715 sqft
Price per Sqft $190
Subdivision Village At Preston Woods
MLS Listing ID 225031742
Sold Date 10/14/25
Style Ranch
Bedrooms 3
Full Baths 2
HOA Fees $439/mo
HOA Y/N Yes
Year Built 2006
Annual Tax Amount $4,193
Lot Size 2,178 Sqft
Lot Dimensions 0.05
Property Sub-Type Condominium
Source Columbus and Central Ohio Regional MLS
Property Description
Don't miss the rare opportunity to own this ranch-style three bedroom condo in the gated Village at Preston Woods! This move-in-ready home features a freshly painted interior, all new carpet, and new flooring in laundry & baths. Also, new HVAC 2023. The spacious great room greets you with cathedral ceilings and a gas-log fireplace. The fully-applianced kitchen is open to the great room and boasts 42'' cabinets, stainless steel appliances, and 2 spacious pantries. Enjoy your morning cup of coffee in the bright, three-season sunroom! This is single-story living at it's best with two FULL baths plus a half bath all on the same level. The washer and dryer in the 1st floor laundry will convey with the home. Need storage space? The drop down ladder in the garage provides additional attic storage. Amenities include the community clubhouse which has been newly renovated and includes fitness equipment. In the summer, one can relax by the outdoor pool! Preston Woods is convenient to restaurants, shopping, hospitals, SR 161, and the 270 Outerbelt. This single story floor plan rarely becomes available, so don't wait to see this one!
Location
State OH
County Franklin
Community Village At Preston Woods
Area 0.05
Rooms
Other Rooms 1st Floor Primary Suite, Dining Room, 3-season Room, Great Room
Dining Room Yes
Interior
Heating Forced Air
Cooling Central Air
Fireplaces Type One, Gas Log
Equipment No
Fireplace Yes
Laundry 1st Floor Laundry
Exterior
Parking Features Garage Door Opener, Attached Garage, Shared Driveway, Side Load
Garage Spaces 2.0
Garage Description 2.0
Total Parking Spaces 2
Garage Yes
Building
Level or Stories One
Schools
High Schools Columbus Csd 2503 Fra Co.
School District Columbus Csd 2503 Fra Co.
Others
Tax ID 010-281022
Read Less
Want to know what your home might be worth? Contact us for a FREE valuation!

Our team is ready to help you sell your home for the highest possible price ASAP






