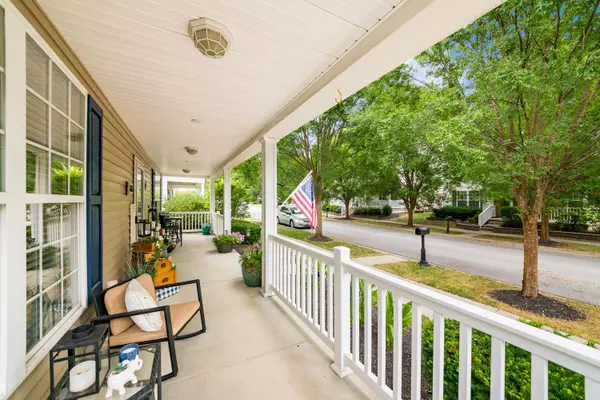$414,900
$414,900
For more information regarding the value of a property, please contact us for a free consultation.
6163 Benon Road Westerville, OH 43081
3 Beds
2.5 Baths
1,967 SqFt
Key Details
Sold Price $414,900
Property Type Single Family Home
Sub Type Single Family Residence
Listing Status Sold
Purchase Type For Sale
Square Footage 1,967 sqft
Price per Sqft $210
Subdivision Upper Albany West
MLS Listing ID 225031021
Sold Date 10/10/25
Style Craftsman
Bedrooms 3
Full Baths 2
HOA Fees $82/mo
HOA Y/N Yes
Year Built 2008
Annual Tax Amount $5,930
Lot Size 3,920 Sqft
Lot Dimensions 0.09
Property Sub-Type Single Family Residence
Source Columbus and Central Ohio Regional MLS
Property Description
Charming patio home in the highly sought-after Upper Albany West neighborhood! Offering 1,967 sq. ft. of living space, this home blends comfort, style, and convenience.
The inviting main living area features a cozy gas fireplace, creating the perfect space to relax and unwind. The first floor primary suite with its vaulted ceiling is spacious while still feeling cozy. Upstairs you'll find two additional bedrooms, a full bath, and a versatile bonus room—ideal for a home office, playroom, or media space.
Enjoy the large covered front porch for morning coffee, and spend relaxing evenings under the patio pergola, which creates a peaceful outdoor retreat. A 2-car attached garage offers plenty of storage and everyday convenience.
With its desirable location and thoughtful layout, this home is move-in ready and waiting just for you!
Location
State OH
County Franklin
Community Upper Albany West
Area 0.09
Rooms
Other Rooms 1st Floor Primary Suite, Bonus Room, Dining Room, Eat Space/Kit, Living Room
Dining Room Yes
Interior
Heating Forced Air
Cooling Central Air
Fireplaces Type One, Gas Log
Equipment No
Fireplace Yes
Laundry 1st Floor Laundry
Exterior
Parking Features Garage Door Opener, Attached Garage
Garage Spaces 2.0
Garage Description 2.0
Total Parking Spaces 2
Garage Yes
Building
Level or Stories Two
Schools
High Schools Columbus Csd 2503 Fra Co.
School District Columbus Csd 2503 Fra Co.
Others
Tax ID 010-282467
Acceptable Financing Other, FHA, Conventional
Listing Terms Other, FHA, Conventional
Read Less
Want to know what your home might be worth? Contact us for a FREE valuation!

Our team is ready to help you sell your home for the highest possible price ASAP






