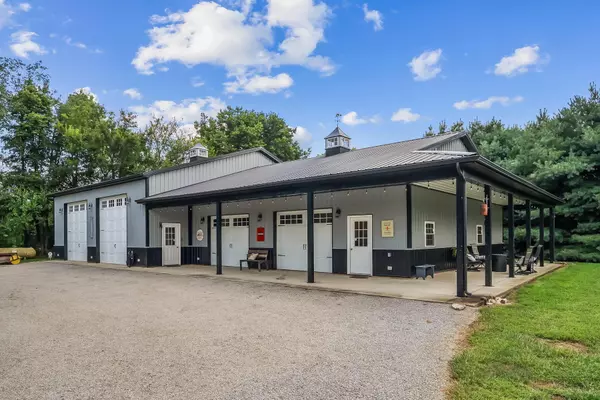$615,000
$599,900
2.5%For more information regarding the value of a property, please contact us for a free consultation.
6425 State Route 257 Prospect, OH 43342
3 Beds
2 Baths
2,090 SqFt
Key Details
Sold Price $615,000
Property Type Single Family Home
Sub Type Single Family Residence
Listing Status Sold
Purchase Type For Sale
Square Footage 2,090 sqft
Price per Sqft $294
MLS Listing ID 225030758
Sold Date 10/07/25
Style Ranch
Bedrooms 3
Full Baths 2
HOA Y/N No
Year Built 2002
Annual Tax Amount $6,014
Lot Size 5.530 Acres
Lot Dimensions 5.53
Property Sub-Type Single Family Residence
Source Columbus and Central Ohio Regional MLS
Property Description
Enjoy the best of both worlds in this beautifully renovated ranch-style home—nestled on 5.5 private acres with mature trees and a park-like setting, yet just 10 minutes from Delaware and Marion. Offering over 2,000 square feet of single-story living, this 3BR/2BA home combines comfort, style, and functionality along with an open floor plan, vaulted ceilings, floor to ceiling stone fireplace and gorgeous decor throughout! Step inside to discover the stunning ¾'' hand-scraped maple wood floors throughout and a fully updated interior that reflects meticulous care and pride of ownership. Outside, unwind on the composite deck beneath a charming pergola or gather around the firepit in the evenings. The fenced rear yard with a gazebo is ideal for pets or play, and the impressive 88 X 48 square-foot pole building offers endless possibilities for auto enthusiast, home based business, hobbies, storage, or workspace (building has concrete floor, electric, rough-in for propane heat and four overhead doors w/openers). Enjoy your own private retreat close to town - this one has it all!
Location
State OH
County Delaware
Area 5.53
Rooms
Other Rooms 1st Floor Primary Suite, Dining Room, Eat Space/Kit, Great Room
Basement Crawl Space
Dining Room Yes
Interior
Heating Electric, Heat Pump
Cooling Central Air
Fireplaces Type One, Gas Log
Equipment Yes
Fireplace Yes
Laundry 1st Floor Laundry
Exterior
Exterior Feature Waste Tr/Sys
Parking Features Garage Door Opener, Attached Garage, Side Load
Garage Spaces 2.0
Garage Description 2.0
Total Parking Spaces 2
Garage Yes
Building
Level or Stories One
Schools
High Schools Elgin Lsd 5101 Mar Co.
School District Elgin Lsd 5101 Mar Co.
Others
Tax ID 100-100-01-021-000
Acceptable Financing Conventional
Listing Terms Conventional
Read Less
Want to know what your home might be worth? Contact us for a FREE valuation!

Our team is ready to help you sell your home for the highest possible price ASAP






