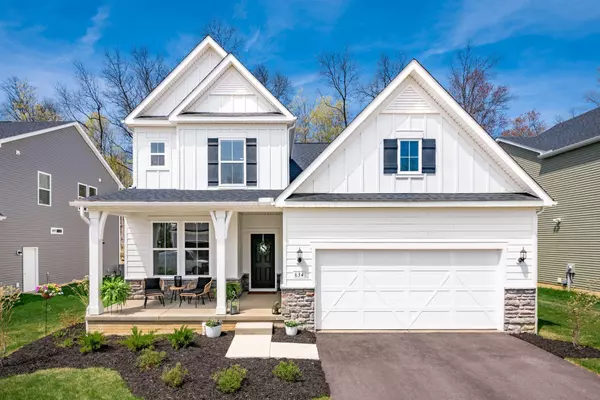$567,500
$579,900
2.1%For more information regarding the value of a property, please contact us for a free consultation.
634 Mill Stone Drive Sunbury, OH 43074
3 Beds
2.5 Baths
2,716 SqFt
Key Details
Sold Price $567,500
Property Type Single Family Home
Sub Type Single Family Residence
Listing Status Sold
Purchase Type For Sale
Square Footage 2,716 sqft
Price per Sqft $208
Subdivision Price Ponds
MLS Listing ID 225013346
Sold Date 10/07/25
Style Split Level,Craftsman
Bedrooms 3
Full Baths 2
HOA Fees $105/mo
HOA Y/N Yes
Year Built 2023
Annual Tax Amount $3,192
Lot Size 7,840 Sqft
Lot Dimensions 0.18
Property Sub-Type Single Family Residence
Source Columbus and Central Ohio Regional MLS
Property Description
BIG Price Improvement, much less than reproduction cost. Better than new! Must see this stunning split level with over 2700 sq ft of living area plus another 600 in lowest level already plumbed for a full bath and has a full egress window. One of the finest lots in Price Ponds backing to mature wooded reserve area. Upgraded front (elevation), huge garage extension, extended gathering room. Upgraded kitchen with quartz counters, gourmet hood, walk in pantry and upgraded appliances. Huge, 2 sty greatroom overlooking wooded lot, trayed ceiling in primary bedroom, upgraded tile in primary bath, laundry upstairs, hardwood 1st floor, bench with coat rack at garage entry, planning desk and so much more. Close to Big Walnut Schools, walking path through woods, cable/internet incl in fee.
Location
State OH
County Delaware
Community Price Ponds
Area 0.18
Direction East off of Golf Course Rd onto Mill Stone Dr
Rooms
Other Rooms Den/Home Office - Non Bsmt, Eat Space/Kit, Great Room, Loft, Rec Rm/Bsmt
Basement Egress Window(s), Full
Dining Room No
Interior
Heating Forced Air
Cooling Central Air
Equipment Yes
Laundry No Laundry Rooms
Exterior
Parking Features Attached Garage
Garage Spaces 2.0
Garage Description 2.0
Total Parking Spaces 2
Garage Yes
Building
Lot Description Wooded
Level or Stories Five or More
Schools
High Schools Big Walnut Lsd 2101 Del Co.
School District Big Walnut Lsd 2101 Del Co.
Others
Tax ID 417-420-06-017-000
Read Less
Want to know what your home might be worth? Contact us for a FREE valuation!

Our team is ready to help you sell your home for the highest possible price ASAP






