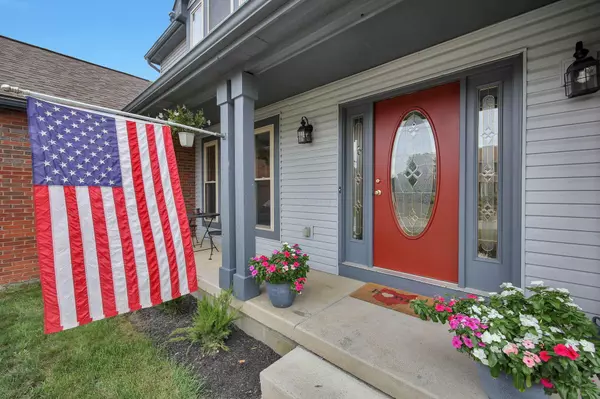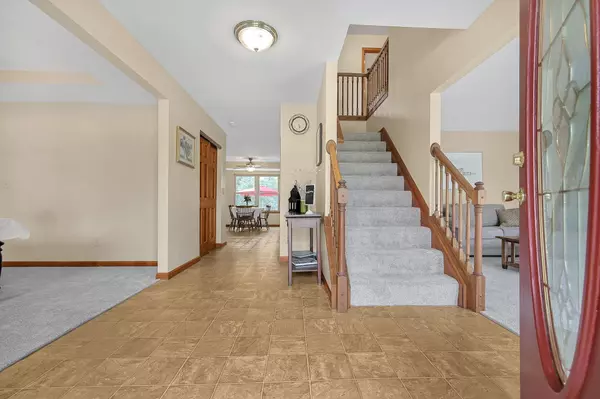$470,000
$485,000
3.1%For more information regarding the value of a property, please contact us for a free consultation.
2599 Racher Drive Powell, OH 43065
4 Beds
2.5 Baths
2,678 SqFt
Key Details
Sold Price $470,000
Property Type Single Family Home
Sub Type Single Family Residence
Listing Status Sold
Purchase Type For Sale
Square Footage 2,678 sqft
Price per Sqft $175
Subdivision Summit View Woods
MLS Listing ID 225031366
Sold Date 10/07/25
Style Traditional
Bedrooms 4
Full Baths 2
HOA Y/N No
Year Built 1995
Annual Tax Amount $8,472
Lot Size 0.270 Acres
Lot Dimensions 0.27
Property Sub-Type Single Family Residence
Source Columbus and Central Ohio Regional MLS
Property Description
Covered front porch welcomes you to this spacious 2-story (4 large bedrooms with walk-in closets/2.5 baths) and situated on a corner lot in the VERY popular Summit View Woods Subdivision. Both formal and casual areas (Living, Dining, and Family Rooms) are ready for family and friend gatherings. With almost 3300 square feet of living space, the additional 3/4 finished lower level provides convenience and space for a playroom, game room, office, or workout room and still offers a separate unfinished workshop area. The sizeable eat-in kitchen (range dishwasher, refrigerator) with center island - provides plenty of cabinets and countertops for food prep. Recently painted inside and out. BRAND NEW CARPET throughout. 1st floor laundry. Six panel doors. This Fall your friends and family can enjoy evenings around the firepit on the paver patio. Dublin School District. Easy access to parks, shopping and dining. This home is ready to move into!
Location
State OH
County Franklin
Community Summit View Woods
Area 0.27
Direction Summit View Road to Crampton Drive to Racher
Rooms
Other Rooms Dining Room, Eat Space/Kit, Family Rm/Non Bsmt, Living Room
Basement Full
Dining Room Yes
Interior
Heating Forced Air
Cooling Central Air
Fireplaces Type One, Gas Log
Equipment Yes
Fireplace Yes
Laundry 1st Floor Laundry
Exterior
Parking Features Garage Door Opener, Attached Garage
Garage Spaces 2.0
Garage Description 2.0
Total Parking Spaces 2
Garage Yes
Building
Level or Stories Two
Schools
High Schools Dublin Csd 2513 Fra Co.
School District Dublin Csd 2513 Fra Co.
Others
Tax ID 590-219064
Read Less
Want to know what your home might be worth? Contact us for a FREE valuation!

Our team is ready to help you sell your home for the highest possible price ASAP






