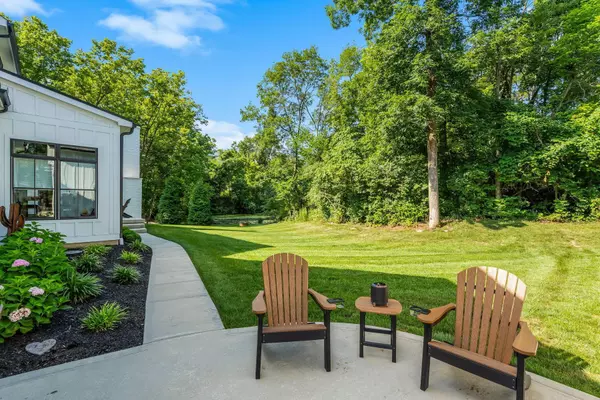$1,450,000
$1,490,000
2.7%For more information regarding the value of a property, please contact us for a free consultation.
9221 Shawnee Trail Powell, OH 43065
3 Beds
3.5 Baths
3,280 SqFt
Key Details
Sold Price $1,450,000
Property Type Single Family Home
Sub Type Single Family Residence
Listing Status Sold
Purchase Type For Sale
Square Footage 3,280 sqft
Price per Sqft $442
MLS Listing ID 225027359
Sold Date 10/03/25
Bedrooms 3
Full Baths 3
HOA Y/N No
Year Built 2021
Annual Tax Amount $17,391
Lot Size 0.670 Acres
Lot Dimensions 0.67
Property Sub-Type Single Family Residence
Source Columbus and Central Ohio Regional MLS
Property Description
Don't miss this beautiful custom 3 bedroom 3-1/2 bath home with a spacious 5 car garage(attached+detached), Stainless appliances, quartz counters, custom cabinets, wooded surroundings, and water views. Back patio facing the pond also offers an outside fireplace for those chilly Fall nights. Great layout for entertaining. Nestled within the Shawnee Hills community, it's close to O'Shaughnessy Reservoir/Yacht Club and zoo. Walking distance to local restaurants & shopping, Situated on a generous private, wooded .67 acre (combined 5 lots) lot in the coveted Shawnee Hills enclave of Powell. Large open floor concept with large kitchen/eat space over looking the living room. Large first floor owners suite with large walk-in closets, tiled shower, heated floors, remote blinds, pocket doors Detached garage offers an upstairs loft with additional storage space. So much to offer. Unfinished basement with egress windows brings an additional 2,138 sq ft of living space when you put your finishing touches on it. Meticulously maintained. Dublin Schools!
Location
State OH
County Delaware
Area 0.67
Rooms
Other Rooms 1st Floor Primary Suite, Den/Home Office - Non Bsmt, Dining Room, Eat Space/Kit, Living Room, Loft
Basement Full
Dining Room Yes
Interior
Cooling Central Air
Fireplaces Type Wood Burning, Two
Equipment Yes
Fireplace Yes
Laundry 1st Floor Laundry
Exterior
Parking Features Garage Door Opener, Attached Garage, Detached Garage, Side Load
Garage Spaces 5.0
Garage Description 5.0
Total Parking Spaces 5
Garage Yes
Building
Lot Description Water View, Wooded
Level or Stories Two
Schools
High Schools Dublin Csd 2513 Fra Co.
School District Dublin Csd 2513 Fra Co.
Others
Tax ID 600-432-15-041-000
Acceptable Financing Sloped
Listing Terms Sloped
Read Less
Want to know what your home might be worth? Contact us for a FREE valuation!

Our team is ready to help you sell your home for the highest possible price ASAP






