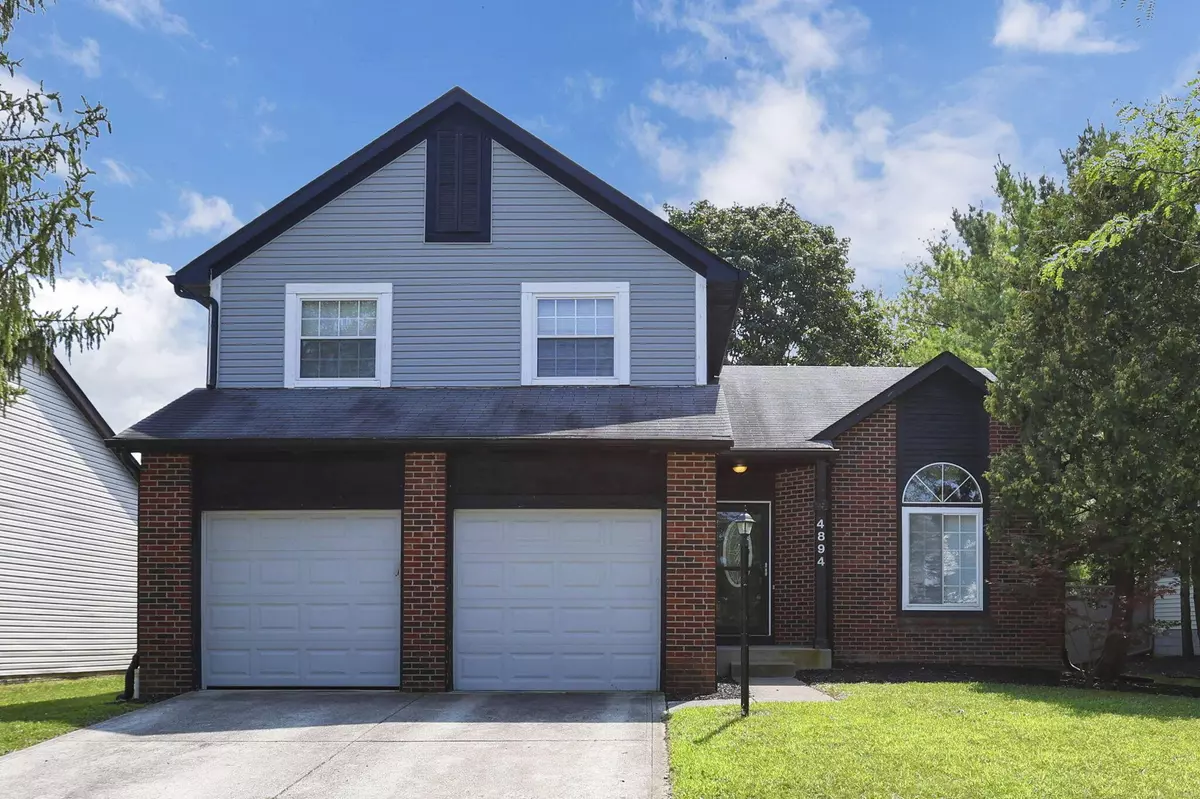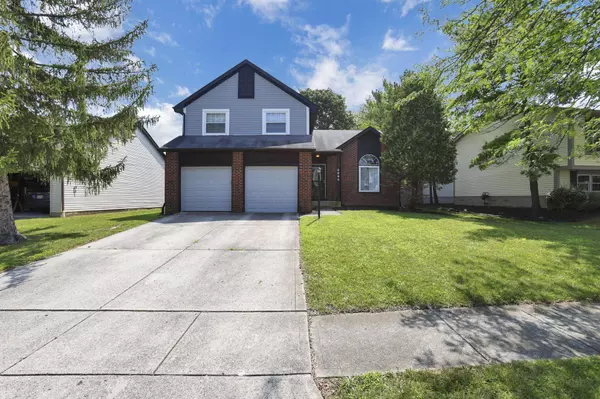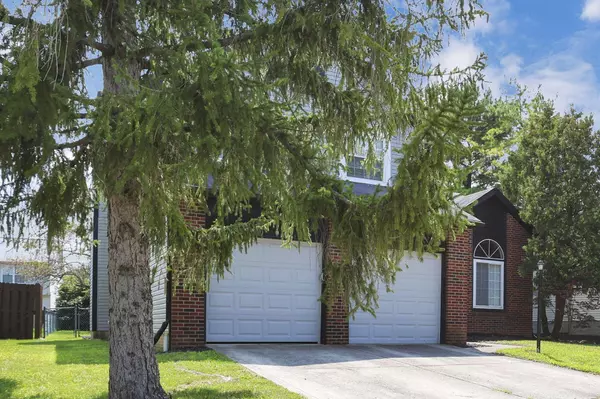$355,000
$348,000
2.0%For more information regarding the value of a property, please contact us for a free consultation.
4894 Wallington Drive Hilliard, OH 43026
3 Beds
2.5 Baths
1,694 SqFt
Key Details
Sold Price $355,000
Property Type Single Family Home
Sub Type Single Family Residence
Listing Status Sold
Purchase Type For Sale
Square Footage 1,694 sqft
Price per Sqft $209
Subdivision Hayden Run Village
MLS Listing ID 225031349
Sold Date 10/03/25
Style Traditional
Bedrooms 3
Full Baths 2
HOA Y/N No
Year Built 1987
Annual Tax Amount $6,941
Lot Size 7,405 Sqft
Lot Dimensions 0.17
Property Sub-Type Single Family Residence
Source Columbus and Central Ohio Regional MLS
Property Description
Welcome home to this charming two-story residence in Hayden Run, conveniently located near Davidson and Old Hilliard! You'll love the elevated ceilings and the open-concept floor plan, which flows seamlessly and is filled with natural light. The kitchen features a large bay window, ceramic tile flooring, and brand-new stainless steel appliances. Upstairs, you'll find three spacious bedrooms with new carpeting throughout. The basement provides ample storage space or can serve as a blank canvas for creating additional living space—the choice is yours! Step outside to the open backyard, where mature trees create the perfect setting for evening relaxation or entertaining. Dishwasher (2025) Refrigerator (2025) Range (2025) Microwave (2025) Water Heater (2018) AC (2014) Furnace (2012) Roof (Unknown) New Carpet (2025)
Location
State OH
County Franklin
Community Hayden Run Village
Area 0.17
Rooms
Other Rooms Dining Room, Eat Space/Kit, Family Rm/Non Bsmt, Living Room
Basement Full
Dining Room Yes
Interior
Heating Forced Air
Cooling Central Air
Fireplaces Type One
Equipment Yes
Fireplace Yes
Laundry LL Laundry
Exterior
Parking Features Attached Garage
Garage Spaces 2.0
Garage Description 2.0
Total Parking Spaces 2
Garage Yes
Building
Level or Stories Two
Schools
High Schools Hilliard Csd 2510 Fra Co.
School District Hilliard Csd 2510 Fra Co.
Others
Tax ID 050-003521
Acceptable Financing VA, FHA, Conventional
Listing Terms VA, FHA, Conventional
Read Less
Want to know what your home might be worth? Contact us for a FREE valuation!

Our team is ready to help you sell your home for the highest possible price ASAP






