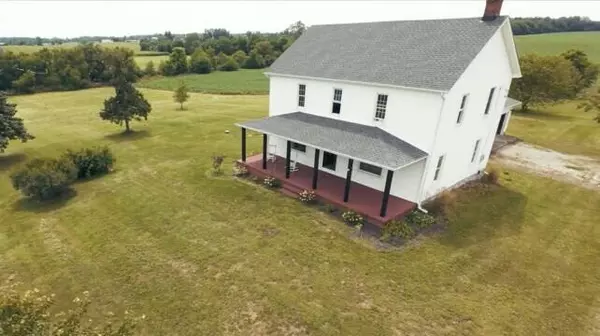$325,000
$325,000
For more information regarding the value of a property, please contact us for a free consultation.
3983 Township Rd 31 Huntsville, OH 43324
4 Beds
2 Baths
2,128 SqFt
Key Details
Sold Price $325,000
Property Type Single Family Home
Sub Type Single Family Residence
Listing Status Sold
Purchase Type For Sale
Square Footage 2,128 sqft
Price per Sqft $152
MLS Listing ID 225028704
Sold Date 10/02/25
Style Farmhouse
Bedrooms 4
Full Baths 2
HOA Y/N No
Year Built 1930
Annual Tax Amount $2,666
Lot Size 5.000 Acres
Lot Dimensions 5.0
Property Sub-Type Single Family Residence
Source Columbus and Central Ohio Regional MLS
Property Description
Charming Turn-Key Farmhouse on a Picturesque Setting! This beautifully maintained farmhouse is filled with character and modern updates, making it truly move-in ready. From the inviting full-length covered front porch to the original hardwood floors, every detail blends timeless charm with thoughtful improvements. Recent updates include a new roof , new insulation, new electrical panel, new well pump, and a new furnace and AC system (first floor). Ohio Basement Authority I-beams were installed in the basement as a proactive measure for added structural support. The farmhouse kitchen features newer stainless steel appliances, updated lighting, and flooring—ready for your finishing touches. A spacious mudroom and first-floor laundry add to the convenience, along with a renovated full bath featuring dual sinks. One of the flexible first-floor rooms could easily be used as a primary bedroom. Upstairs, you'll find three additional bedrooms, including a large primary suite with two oversized closets. Outside, enjoy the oversized 3-car garage with added shelving and a 6,000+ sq ft barn—perfect for hobby farming, equipment storage, or more. The peaceful setting offers scenic views and ample space, all just minutes from shopping, dining, and amenities in Bellefontaine. Don't miss your chance to own this perfect blend of country living and modern comfort—all at an unbeatable value!
Location
State OH
County Logan
Area 5.0
Rooms
Other Rooms Den/Home Office - Non Bsmt, Dining Room, Eat Space/Kit, Family Rm/Non Bsmt, Living Room
Basement Full
Dining Room Yes
Interior
Heating Electric, Propane
Cooling Central Air, Window Unit(s)
Fireplaces Type Wood Burning, One
Equipment Yes
Fireplace Yes
Laundry 1st Floor Laundry
Exterior
Parking Features Attached Garage, Farm Bldg
Garage Spaces 3.0
Garage Description 3.0
Total Parking Spaces 3
Garage Yes
Building
Level or Stories Two
Schools
High Schools Indian Lake Lsd 4603 Log Co.
School District Indian Lake Lsd 4603 Log Co.
Others
Tax ID 23-061-00-00-003-003
Acceptable Financing USDA Loan, VA, FHA, Conventional
Listing Terms USDA Loan, VA, FHA, Conventional
Read Less
Want to know what your home might be worth? Contact us for a FREE valuation!

Our team is ready to help you sell your home for the highest possible price ASAP






