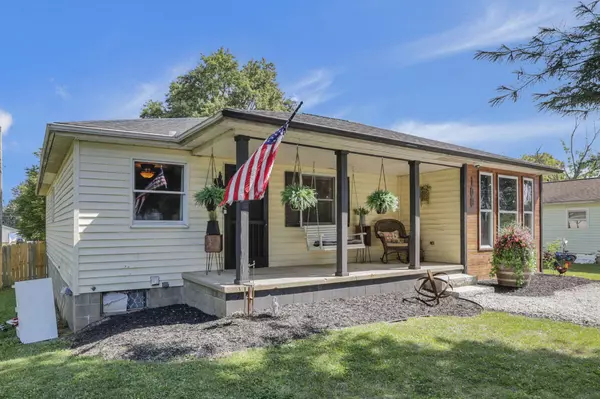$278,000
$280,000
0.7%For more information regarding the value of a property, please contact us for a free consultation.
100 Helen Avenue Baltimore, OH 43105
3 Beds
1.5 Baths
1,328 SqFt
Key Details
Sold Price $278,000
Property Type Single Family Home
Sub Type Single Family Residence
Listing Status Sold
Purchase Type For Sale
Square Footage 1,328 sqft
Price per Sqft $209
MLS Listing ID 225030464
Sold Date 09/19/25
Style Ranch
Bedrooms 3
Full Baths 1
HOA Y/N No
Year Built 1989
Annual Tax Amount $2,247
Lot Size 6,534 Sqft
Lot Dimensions 0.15
Property Sub-Type Single Family Residence
Source Columbus and Central Ohio Regional MLS
Property Description
This well-maintained home offers classic style and modern updates. Sq. footage is 1328 ( working on the correction in the MLS ) There is a large driveway with lots of off-street parking. Walking in the front door, you'll find ample space that can be used as a family room or dining room, conveniently placed next to the Kitchen. The kitchen island offers additional eating or entertaining space. The converted garage adds additional living space and a comfortable place for the family to relax. Walking into the fenced back yard, you'll find a newly poured patio with plenty of space for private entertaining. The above ground pool adds an oasis style touch. There is a heated and cooled shed out front that is currently used partially for storage, and partially as a leisurely getaway space. The backyard shed offers lots of storage as well. Partially finished, the basement has space that could be used as additional bedrooms or recreational space. The roof was replaced in June of 2023. Don't miss the opportunity to live in the coveted Liberty Union School district!
Location
State OH
County Fairfield
Area 0.15
Rooms
Other Rooms 1st Floor Primary Suite, Dining Room, Eat Space/Kit, Family Rm/Non Bsmt, Living Room, Rec Rm/Bsmt
Basement Full
Dining Room Yes
Interior
Heating Forced Air, Wall Furnace
Cooling Central Air
Fireplaces Type One
Equipment Yes
Fireplace Yes
Laundry LL Laundry
Exterior
Pool Above Ground Pool
Building
Level or Stories One
Schools
High Schools Liberty Union Thurston Lsd 2306 Fai Co.
School District Liberty Union Thurston Lsd 2306 Fai Co.
Others
Tax ID 02-40198-700
Acceptable Financing USDA Loan, VA, FHA, Conventional
Listing Terms USDA Loan, VA, FHA, Conventional
Read Less
Want to know what your home might be worth? Contact us for a FREE valuation!

Our team is ready to help you sell your home for the highest possible price ASAP






