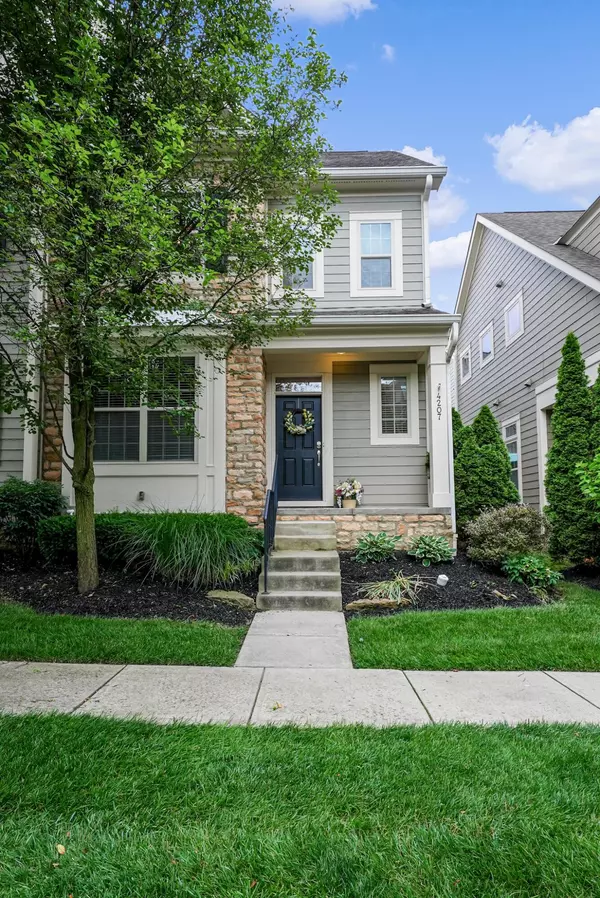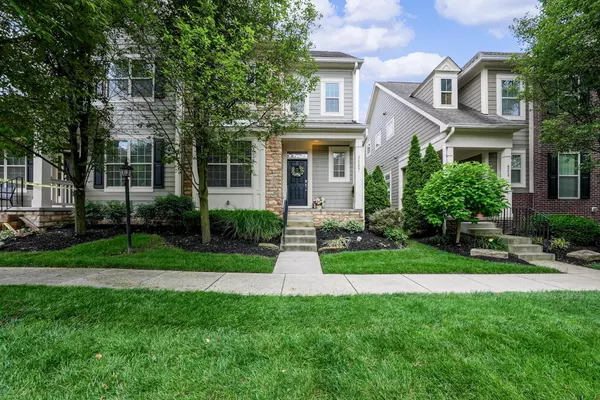$670,000
$675,000
0.7%For more information regarding the value of a property, please contact us for a free consultation.
4207 Troutbrook Drive #109 Dublin, OH 43017
3 Beds
3.5 Baths
2,666 SqFt
Key Details
Sold Price $670,000
Property Type Single Family Home
Sub Type Single Family Residence
Listing Status Sold
Purchase Type For Sale
Square Footage 2,666 sqft
Price per Sqft $251
Subdivision Greystone Mews
MLS Listing ID 225023604
Sold Date 09/15/25
Style Traditional
Bedrooms 3
Full Baths 3
HOA Fees $450/mo
HOA Y/N Yes
Year Built 2013
Annual Tax Amount $12,541
Lot Size 1,742 Sqft
Lot Dimensions 0.04
Property Sub-Type Single Family Residence
Source Columbus and Central Ohio Regional MLS
Property Description
Welcome to 4207 Troutbrook Drive in Greystone Mews. Just steps from the famous Bridge Park District and Historic Old Dublin, this exquisite 3 Bedroom, 3.5 Bathroom home features many updates from the current owners. An open concept floorplan, soaring high ceilings, new paint and carpet throughout, SS appliances, numerous built ins and soft close drawers, EV charging in the attached 2-Car Garage, and a custom finished lower level with a full bathroom and bonus room await! Centrally located to all that Dublin has to offer, this location cannot be beat. The true definition of 'turn-key' and ready for someone new to move in and enjoy! For more information or to schedule a tour, reach out to the list agent today!
Location
State OH
County Franklin
Community Greystone Mews
Area 0.04
Direction North on Riverside Dr./Rt.33 to Dublin Granville Road, go right, then left onto Dale Dr., to right on Tuller Ridge Dr., then left onto Troutbrook Dr.
Rooms
Other Rooms Bonus Room, Den/Home Office - Non Bsmt, Dining Room, Eat Space/Kit, Living Room, Rec Rm/Bsmt
Basement Full
Dining Room Yes
Interior
Interior Features Whirlpool/Tub
Heating Forced Air
Cooling Central Air
Fireplaces Type One, Direct Vent
Equipment Yes
Fireplace Yes
Laundry 1st Floor Laundry
Exterior
Parking Features Garage Door Opener, Attached Garage
Garage Spaces 2.0
Garage Description 2.0
Total Parking Spaces 2
Garage Yes
Building
Level or Stories Two
Schools
High Schools Dublin Csd 2513 Fra Co.
School District Dublin Csd 2513 Fra Co.
Others
Tax ID 273-012451
Acceptable Financing Conventional
Listing Terms Conventional
Read Less
Want to know what your home might be worth? Contact us for a FREE valuation!

Our team is ready to help you sell your home for the highest possible price ASAP






