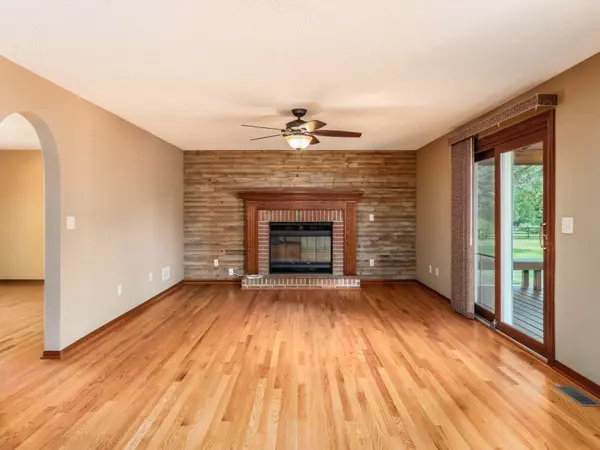$910,000
$899,900
1.1%For more information regarding the value of a property, please contact us for a free consultation.
6130 Steamtown Road Ashley, OH 43003
3 Beds
2.5 Baths
2,200 SqFt
Key Details
Sold Price $910,000
Property Type Single Family Home
Sub Type Single Family Residence
Listing Status Sold
Purchase Type For Sale
Square Footage 2,200 sqft
Price per Sqft $413
MLS Listing ID 225021990
Sold Date 09/05/25
Style Traditional,Farmhouse
Bedrooms 3
Full Baths 2
HOA Y/N No
Year Built 1992
Annual Tax Amount $6,180
Lot Size 9.720 Acres
Lot Dimensions 9.72
Property Sub-Type Single Family Residence
Source Columbus and Central Ohio Regional MLS
Property Description
Country living at its best! Wait until you see this beautiful home in person. Just under 10 acres w/stream & woods. Driveway is lined with Red Sunset Maples. Inside you'll find 3/4' oak hardwood floors almost on entire 1st & 2nd floor. Living room with tons of natural light, a formal dining room, family room with fireplace, and a gorgeous updated kitchen with custom rustic knotty alder cabinets, stainless appliances, and beautiful granite counters. Walk-in pantry w/coffee/wine bar, a large 1st floor laundry, and an updated half bath. Upstairs you'll find a huge owner's suite, with a custom walk-in closet, a gorgeous updated bath with custom rustic knotty alder cabinets, beautiful walk-in shower, and a wall of windows overlooking everything the backyard has to offer. Two spacious secondary bedrooms along with an updated full bath. Full basement with tons of opportunities. Attached oversized 2 car garage with dog washing station, detached oversized 3 car garage with a 13 x 13 heated shop w/cabinets & finished 2nd floor, designated RV parking w/50 amp service & parking apron, huge covered deck, patio with fire pit, refreshing 15 x 30 above ground pool with decking, gazebo with 6 person hot tub, 48 x 56 agricultural/horse barn with 3 oversized 12 x 12 horse stalls, a large 12 x 24 walk in loafing shed, a 12 x 12 finished tack/feed room, approx 6 acre fenced pasture, approx 2 acre fenced backyard, approx 1 acre of woods along creek, 10 x 20 gardening shed w/electric, 6 custom made garden beds, and so much more! You really need to see it all in person.
Location
State OH
County Delaware
Area 9.72
Rooms
Other Rooms Dining Room, Eat Space/Kit, Family Rm/Non Bsmt, Living Room
Basement Full
Dining Room Yes
Interior
Heating Forced Air, Propane
Cooling Central Air
Fireplaces Type Wood Burning
Equipment Yes
Fireplace Yes
Laundry 1st Floor Laundry
Exterior
Exterior Feature Hot Tub
Parking Features Attached Garage, Detached Garage, Side Load
Garage Spaces 4.0
Garage Description 4.0
Pool Above Ground Pool
Total Parking Spaces 4
Garage Yes
Building
Lot Description Fenced Pasture, Stream On Lot, Wooded
Level or Stories Two
Schools
High Schools Buckeye Valley Lsd 2102 Del Co.
School District Buckeye Valley Lsd 2102 Del Co.
Others
Tax ID 618-400-01-009-000
Read Less
Want to know what your home might be worth? Contact us for a FREE valuation!

Our team is ready to help you sell your home for the highest possible price ASAP






