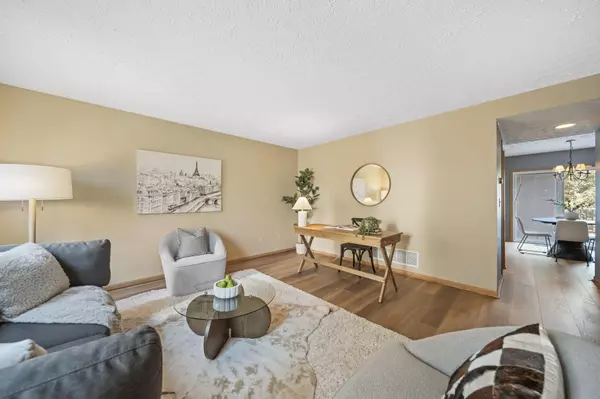$335,000
$320,000
4.7%For more information regarding the value of a property, please contact us for a free consultation.
662 Mustang Canyon Drive Galloway, OH 43119
3 Beds
2.5 Baths
1,709 SqFt
Key Details
Sold Price $335,000
Property Type Single Family Home
Sub Type Single Family Residence
Listing Status Sold
Purchase Type For Sale
Square Footage 1,709 sqft
Price per Sqft $196
Subdivision Westchester
MLS Listing ID 225028543
Sold Date 08/29/25
Style Traditional
Bedrooms 3
Full Baths 2
HOA Y/N No
Year Built 1999
Annual Tax Amount $3,509
Lot Size 6,098 Sqft
Lot Dimensions 0.14
Property Sub-Type Single Family Residence
Source Columbus and Central Ohio Regional MLS
Property Description
Nestled in the rear of the subdivision, this clean and bright home has features that will knock your socks off! If peaceful outdoor living is high on your list, check out the private backyard facing the Green Countrie park...acres of woods, pond, playground, gazebo, basketball and pathways. This is a no-outlet section of the neighborhood, so NO THROUGH TRAFFIC = serenity. Huge composite deck offers tons of entertaining space + a pet ramp to access the rear fenced yard. Enjoy the spacious nature of the home with multiple living areas, including one in the lower level - also an unfinished area that has loads of storage space. The chef of the home will be glad to see great counterspace and a center island to create many meals and memories. UPDATES INCLUDE: 2025 BRAND NEW CARPET AND VINYL PLANK FLOORING. 2019 ROOF, 2017 FURNACE AND AC, COMPOSITE DECK.
Location
State OH
County Franklin
Community Westchester
Area 0.14
Direction Galloway Rd to Old Irish to Silver Spurs (no outlet)
Rooms
Other Rooms Family Rm/Non Bsmt, Great Room, Rec Rm/Bsmt
Dining Room No
Interior
Cooling Central Air
Equipment No
Laundry 1st Floor Laundry
Exterior
Parking Features Garage Door Opener, Attached Garage
Garage Spaces 2.0
Garage Description 2.0
Total Parking Spaces 2
Garage Yes
Building
Level or Stories Two
Schools
High Schools South Western Csd 2511 Fra Co.
School District South Western Csd 2511 Fra Co.
Others
Tax ID 570-243547
Read Less
Want to know what your home might be worth? Contact us for a FREE valuation!

Our team is ready to help you sell your home for the highest possible price ASAP






