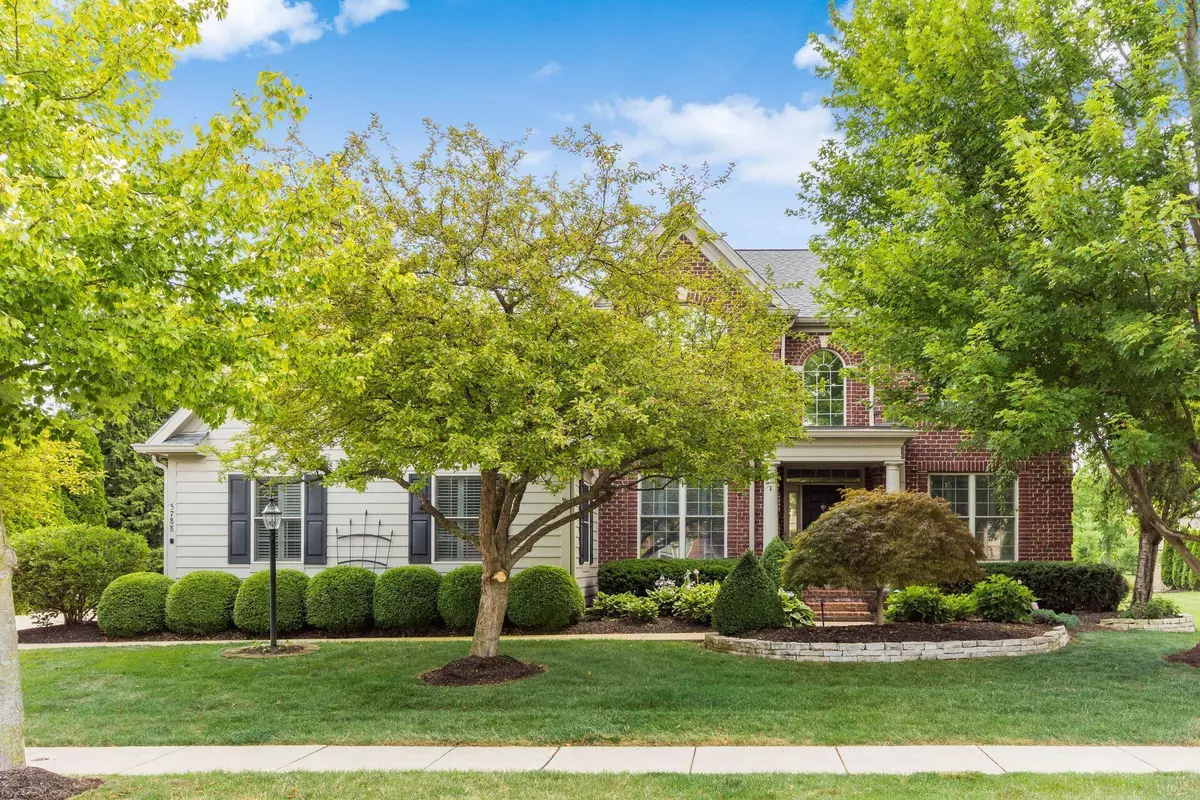$849,900
$849,900
For more information regarding the value of a property, please contact us for a free consultation.
5788 Baronscourt Way Dublin, OH 43016
5 Beds
3.5 Baths
3,856 SqFt
Key Details
Sold Price $849,900
Property Type Single Family Home
Sub Type Single Family Residence
Listing Status Sold
Purchase Type For Sale
Square Footage 3,856 sqft
Price per Sqft $220
Subdivision Ballantrae
MLS Listing ID 225020793
Sold Date 08/29/25
Style Traditional
Bedrooms 5
Full Baths 3
HOA Fees $16/ann
HOA Y/N Yes
Year Built 2004
Annual Tax Amount $16,273
Lot Size 0.330 Acres
Lot Dimensions 0.33
Property Sub-Type Single Family Residence
Source Columbus and Central Ohio Regional MLS
Property Description
Immaculately presented, this five-bedroom home is spacious and welcoming. The first floor features a grand two-story great room that is adjacent to an expansive kitchen, complete with a large island and eating area. A unique gas see-through fireplace unites these spaces, adding undeniable charm. Elegant wood flooring and plantation shutters add character throughout. Also on the main level is a versatile den/office space, dining room, laundry and a four-season room where you can enjoy all-weather relaxation. The first floor primary suite has a tray ceiling, sitting area, and a well equipped en suite bathroom and walk-in closet. Outside, you will discover an enticing blend of privacy and luxury. Extensive landscaping in the back yard provides privacy to relax and enjoy the great features that include a sizable paver patio complete with a pavilion, fireplace, TV, heaters, curtains, and fountain. The home also has landscape lighting. A full basement with bathroom rough-in offers the potential for future expansion. Importantly, notable updates include a newer roof, HVAC, hot water tanks, sump pumps, and so much more. The side load 3 car garage has new doors and openers.
Location
State OH
County Franklin
Community Ballantrae
Area 0.33
Direction Woerner Temple to north at roundabout onto Baronscourt Way
Rooms
Other Rooms 1st Floor Primary Suite, Den/Home Office - Non Bsmt, Dining Room, Eat Space/Kit, 4-season Room - Heated, Great Room
Basement Full
Dining Room Yes
Interior
Interior Features Central Vacuum, Whirlpool/Tub
Heating Forced Air
Cooling Central Air
Fireplaces Type Wood Burning, Two, Gas Log
Equipment Yes
Fireplace Yes
Laundry 1st Floor Laundry
Exterior
Parking Features Garage Door Opener, Attached Garage, Side Load
Garage Spaces 3.0
Garage Description 3.0
Total Parking Spaces 3
Garage Yes
Building
Level or Stories Two
Schools
High Schools Hilliard Csd 2510 Fra Co.
School District Hilliard Csd 2510 Fra Co.
Others
Tax ID 274-000550
Read Less
Want to know what your home might be worth? Contact us for a FREE valuation!

Our team is ready to help you sell your home for the highest possible price ASAP





