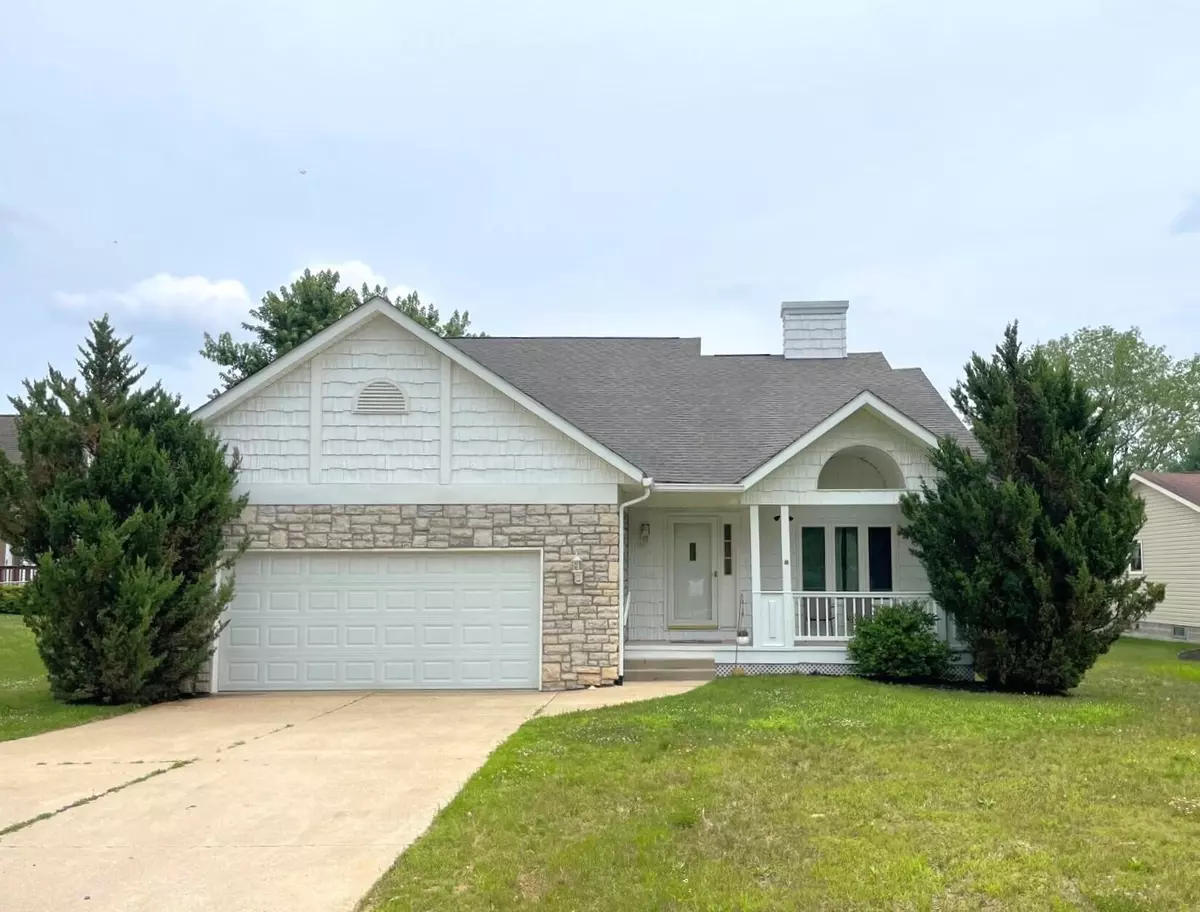$675,000
$685,000
1.5%For more information regarding the value of a property, please contact us for a free consultation.
453 N Ridge Heights Drive Howard, OH 43028
3 Beds
2.5 Baths
1,707 SqFt
Key Details
Sold Price $675,000
Property Type Single Family Home
Sub Type Single Family Residence
Listing Status Sold
Purchase Type For Sale
Square Footage 1,707 sqft
Price per Sqft $395
MLS Listing ID 225025399
Sold Date 08/28/25
Style Traditional
Bedrooms 3
Full Baths 2
HOA Fees $32/ann
HOA Y/N Yes
Year Built 2001
Annual Tax Amount $6,320
Lot Size 0.310 Acres
Lot Dimensions 0.31
Property Sub-Type Single Family Residence
Source Columbus and Central Ohio Regional MLS
Property Description
This well-appointed residence offers an exceptional lakeside living experience. The home features 3 bedrooms and 2.5 bathrooms, spanning approximately 1,707 square feet.
The primary bedroom boasts ample square footage and an en-suite bathroom, providing a private and serene retreat. Two additional bedrooms offer comfortable accommodations for guests or family members. The 2.5 bathrooms are tastefully appointed and provide convenient access throughout the home.
The property's highlight is its direct access to the lake, complemented by a boat dock. Residents can enjoy the tranquility of the water and engage in various water-based activities, making this an ideal setting for those who cherish lakeside living.
The home's layout and design allow for seamless indoor-outdoor living, fostering a harmonious connection with the natural surroundings. Residents can take advantage of the property's unique features to create lasting memories and a truly exceptional living experience.
Location
State OH
County Knox
Area 0.31
Direction GPS Please follow detour signs depending which way you come in.
Rooms
Other Rooms 1st Floor Primary Suite, Dining Room, Living Room, Rec Rm/Bsmt
Basement Full
Dining Room Yes
Interior
Heating Forced Air
Cooling Central Air
Fireplaces Type One, Gas Log
Equipment Yes
Fireplace Yes
Laundry LL Laundry
Exterior
Exterior Feature Dock
Parking Features Garage Door Opener, Attached Garage
Garage Spaces 2.0
Garage Description 2.0
Total Parking Spaces 2
Garage Yes
Building
Lot Description Lake Front
Level or Stories Two
Schools
High Schools Mt Vernon Csd 4205 Kno Co.
School District Mt Vernon Csd 4205 Kno Co.
Others
Tax ID 67-00017.000
Acceptable Financing Conventional
Listing Terms Conventional
Read Less
Want to know what your home might be worth? Contact us for a FREE valuation!

Our team is ready to help you sell your home for the highest possible price ASAP





