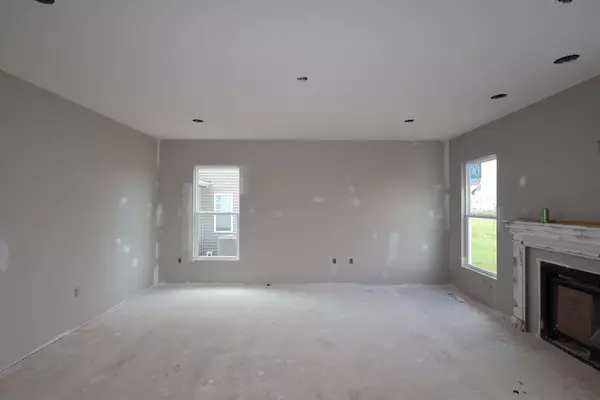$650,000
$669,750
2.9%For more information regarding the value of a property, please contact us for a free consultation.
5558 Comet View Way Powell, OH 43065
5 Beds
3.5 Baths
2,871 SqFt
Key Details
Sold Price $650,000
Property Type Single Family Home
Sub Type Single Family Residence
Listing Status Sold
Purchase Type For Sale
Square Footage 2,871 sqft
Price per Sqft $226
Subdivision Woodcrest Crossing
MLS Listing ID 225017791
Sold Date 08/28/25
Bedrooms 5
Full Baths 3
HOA Fees $60/ann
HOA Y/N Yes
Year Built 2025
Lot Size 7,840 Sqft
Lot Dimensions 0.18
Property Sub-Type Single Family Residence
Source Columbus and Central Ohio Regional MLS
Property Description
Welcome to your new home located in the vibrant city of Powell. This exquisite 5-bedroom, 3.5-bathroom home presents a wonderful opportunity for comfortable living in a desirable neighborhood known for its welcoming community and convenient location.
As you approach this charming property, you'll be greeted by its attractive 2-story design and a spacious full basement, providing ample room for storage or customization to suit your needs.
The kitchen in this home is a delightful space where you can channel your inner chef. Whether you're preparing daily meals or hosting special gatherings, the kitchen presents modern amenities and an inviting atmosphere for culinary creations.
Each of the 5 bedrooms offers a peaceful retreat for rest and rejuvenation, and you'll especially love the en-suite owner's bathroom!
With a 2.5-car garage, you'll have plenty of room for your vehicles and storage needs.
Don't miss out on the opportunity to make this house your new home!
Location
State OH
County Delaware
Community Woodcrest Crossing
Area 0.18
Direction Take I-270 to Sawmill Parkway. Drive north on Sawmill Parkway for approximately 8 miles, then take the third exit on the traffic circle heading west on Hyatts Road. Turn right on Steitz Road, heading north, and the community will be on your left.
Rooms
Other Rooms Eat Space/Kit, Family Rm/Non Bsmt, Loft
Basement Full
Dining Room No
Interior
Heating Forced Air
Cooling Central Air
Fireplaces Type One, Direct Vent
Equipment Yes
Fireplace Yes
Laundry 2nd Floor Laundry
Exterior
Parking Features Garage Door Opener, Attached Garage
Garage Spaces 2.0
Garage Description 2.0
Total Parking Spaces 2
Garage Yes
Building
Level or Stories Two
Schools
High Schools Olentangy Lsd 2104 Del Co.
School District Olentangy Lsd 2104 Del Co.
Others
Tax ID 419-330-24-005-000
Acceptable Financing VA, FHA, Conventional
Listing Terms VA, FHA, Conventional
Read Less
Want to know what your home might be worth? Contact us for a FREE valuation!

Our team is ready to help you sell your home for the highest possible price ASAP





