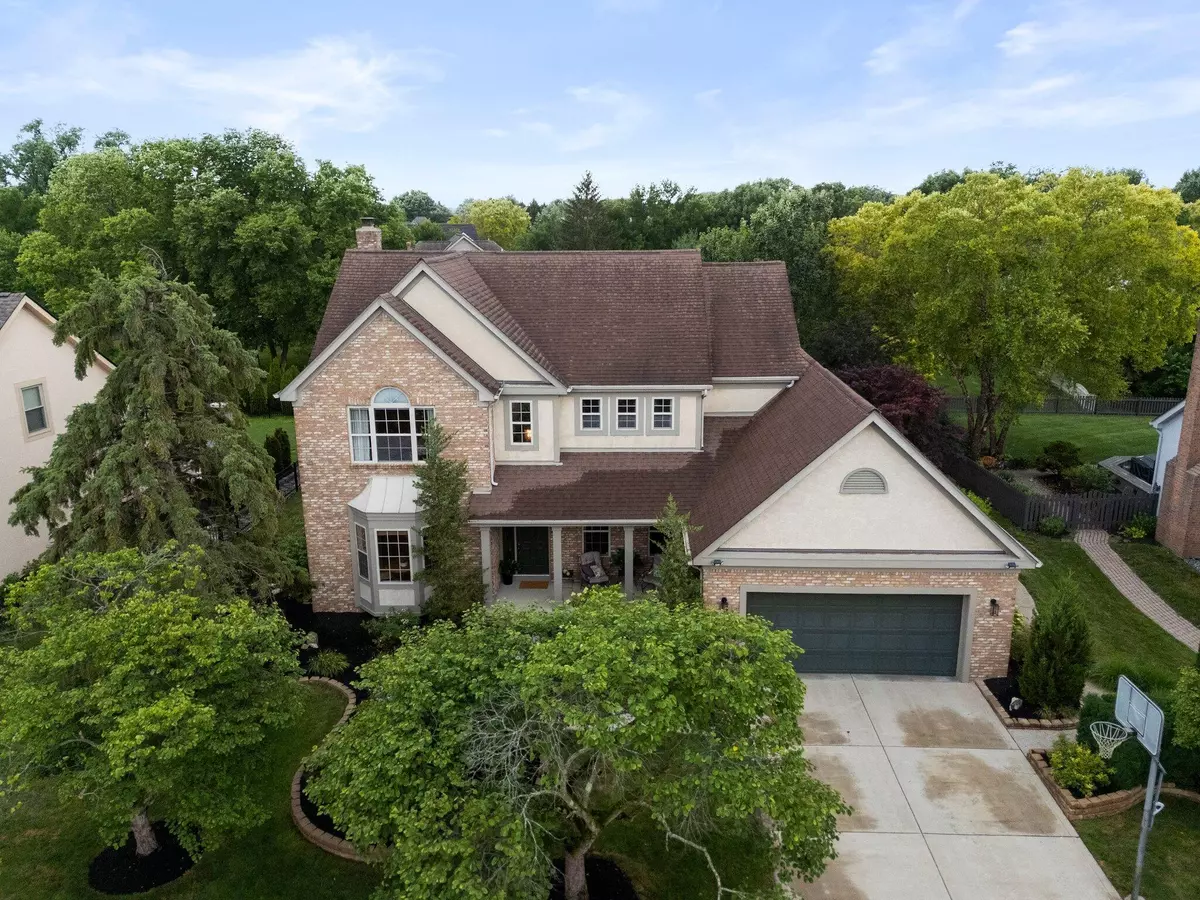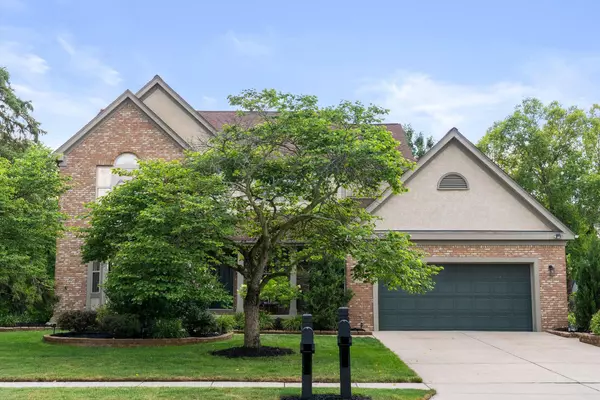$544,900
$549,900
0.9%For more information regarding the value of a property, please contact us for a free consultation.
791 Claytonbend Drive Galloway, OH 43119
4 Beds
3.5 Baths
2,822 SqFt
Key Details
Sold Price $544,900
Property Type Single Family Home
Sub Type Single Family Residence
Listing Status Sold
Purchase Type For Sale
Square Footage 2,822 sqft
Price per Sqft $193
Subdivision Village At Thornapple
MLS Listing ID 225025234
Sold Date 08/25/25
Style Traditional
Bedrooms 4
Full Baths 3
HOA Fees $26/ann
HOA Y/N Yes
Year Built 1996
Annual Tax Amount $8,435
Lot Size 0.280 Acres
Lot Dimensions 0.28
Property Sub-Type Single Family Residence
Source Columbus and Central Ohio Regional MLS
Property Description
Welcome to 791 Claytonbend Drive—where thoughtful updates, abundant space, and an unbeatable location come together in one beautiful home. Nestled in the desirable Hilliard City School District with the added bonus of Columbus taxes, this 4-bedroom, 3.5-bathroom home offers 3,667 square feet of well-maintained living space.
Step inside to find a freshly updated kitchen featuring a new island, modern lighting, upgraded flooring, and sleek hardware—perfectly blending style and functionality. The spacious owner's suite is a true retreat, complete with a private sitting area and spa-like en suite bath.
Downstairs, you'll find a large finished basement with a kitchenette, ideal for entertaining, hosting guests, or creating the ultimate hangout space. Every corner of the home reflects meticulous care and recent upgrades, offering move-in-ready comfort.
Just three houses down from the neighborhood park, this home also boasts a prime location within a vibrant community. Don't miss your chance to own a turn-key property in one of Galloway's most sought-after neighborhoods.
Location
State OH
County Franklin
Community Village At Thornapple
Area 0.28
Rooms
Other Rooms Den/Home Office - Non Bsmt, Eat Space/Kit, Living Room
Basement Full
Dining Room No
Interior
Heating Forced Air
Cooling Central Air
Fireplaces Type One, Gas Log
Equipment Yes
Fireplace Yes
Laundry 1st Floor Laundry
Exterior
Parking Features Garage Door Opener, Attached Garage
Garage Spaces 2.0
Garage Description 2.0
Total Parking Spaces 2
Garage Yes
Building
Level or Stories Two
Schools
High Schools Hilliard Csd 2510 Fra Co.
School District Hilliard Csd 2510 Fra Co.
Others
Tax ID 560-230346
Acceptable Financing VA, FHA, Conventional
Listing Terms VA, FHA, Conventional
Read Less
Want to know what your home might be worth? Contact us for a FREE valuation!

Our team is ready to help you sell your home for the highest possible price ASAP






