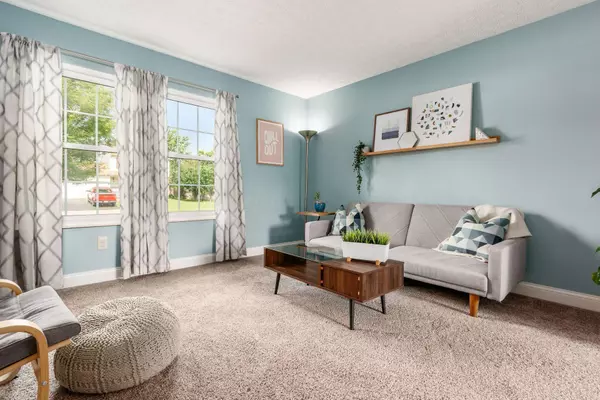$320,000
$319,900
For more information regarding the value of a property, please contact us for a free consultation.
4198 Rockledge Street Grove City, OH 43123
4 Beds
2.5 Baths
1,637 SqFt
Key Details
Sold Price $320,000
Property Type Single Family Home
Sub Type Single Family Residence
Listing Status Sold
Purchase Type For Sale
Square Footage 1,637 sqft
Price per Sqft $195
Subdivision Tanglebrook
MLS Listing ID 225025175
Sold Date 08/08/25
Style Traditional
Bedrooms 4
Full Baths 2
HOA Y/N No
Year Built 1991
Annual Tax Amount $4,543
Lot Size 8,276 Sqft
Lot Dimensions 0.19
Property Sub-Type Single Family Residence
Source Columbus and Central Ohio Regional MLS
Property Description
Welcome to 4198 Rockledge Street. This immaculate 4 Bedroom two story boasts a lot of house for the money. Home features almost all hard surface flooring .Bright and airy chef's dream granite and stainless kitchen features an eat in island, and is open to the spacious family room. Ample sized dining room , as well as a separate living/flex room. Upstairs you will adore the private owners suite with its own full bath. Three more bedrooms and a full hall bath are plenty for a growing family ! Lower level is super clean and could be easily used for a rec room etc. Outdoor living space offers a screened in porch area. Yard is fully fenced and is expansive . This captivating home has been well loved with many recent updates. Don't let this spotless beauty get away , see it soon !
Location
State OH
County Franklin
Community Tanglebrook
Area 0.19
Rooms
Other Rooms Dining Room, Eat Space/Kit, Family Rm/Non Bsmt, Living Room
Basement Crawl Space, Partial
Dining Room Yes
Interior
Heating Forced Air
Cooling Central Air
Equipment Yes
Laundry LL Laundry
Exterior
Parking Features Attached Garage
Garage Spaces 2.0
Garage Description 2.0
Total Parking Spaces 2
Garage Yes
Building
Level or Stories Two
Schools
High Schools South Western Csd 2511 Fra Co.
School District South Western Csd 2511 Fra Co.
Others
Tax ID 040-005008
Acceptable Financing VA, FHA, Conventional
Listing Terms VA, FHA, Conventional
Read Less
Want to know what your home might be worth? Contact us for a FREE valuation!

Our team is ready to help you sell your home for the highest possible price ASAP






