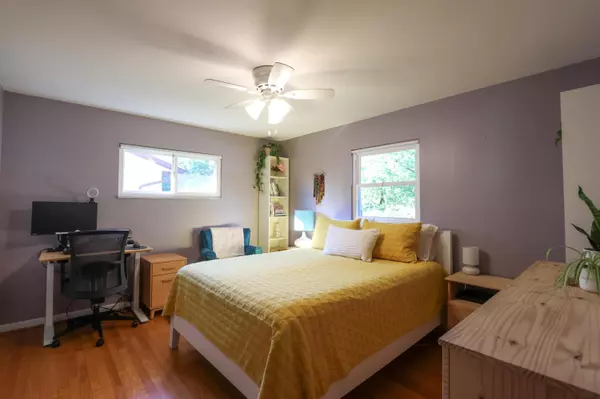$365,000
$369,900
1.3%For more information regarding the value of a property, please contact us for a free consultation.
5081 Mengel Lane Hilliard, OH 43026
3 Beds
2 Baths
1,682 SqFt
Key Details
Sold Price $365,000
Property Type Single Family Home
Sub Type Single Family Residence
Listing Status Sold
Purchase Type For Sale
Square Footage 1,682 sqft
Price per Sqft $217
MLS Listing ID 225024972
Sold Date 08/06/25
Style Split Level
Bedrooms 3
Full Baths 2
HOA Y/N No
Year Built 1959
Annual Tax Amount $5,936
Lot Size 8,712 Sqft
Lot Dimensions 0.2
Property Sub-Type Single Family Residence
Source Columbus and Central Ohio Regional MLS
Property Description
Welcome to 5081 Mengel Lane - Move-in Ready, 2.5 car garage and beautifully updated!
This 3-bedroom, 2-bathroom home offers the perfect blend of comfort, style, and peace of mind. Step inside to find a gorgeous remodeled kitchen featuring custom soft-close cabinets, quartz countertops, and stainless steel appliances (2023).
The living space flows beautifully into the spacious, fully fenced backyard, with a large covered patio ideal for relaxing, dining, or enjoying the outdoors year-round.
The 2.5 car tandem garage is over 45' in length, has been professionally epoxy sealed and is a great space for vehicles, storage, tools, or even a home gym!
Major updates have already been taken care of for you, including roof (2022), HVAC (2024), AC (2024), hot water tank (2022), and washer & dryer (2024) - giving you peace of mind for years to come.
This home is truly move-in ready and waiting for its next owner to enjoy. Don't miss your chance to own this stunning property!
Full list of updates available. Listing agent related to seller.
Location
State OH
County Franklin
Area 0.2
Rooms
Other Rooms Eat Space/Kit, Living Room, Rec Rm/Bsmt
Basement Egress Window(s), Partial
Dining Room No
Interior
Heating Forced Air
Cooling Central Air
Fireplaces Type One, Gas Log
Equipment Yes
Fireplace Yes
Laundry LL Laundry
Exterior
Parking Features Garage Door Opener, Attached Garage, Tandem
Garage Spaces 2.0
Garage Description 2.0
Total Parking Spaces 2
Garage Yes
Building
Level or Stories Tri-Level
Schools
High Schools Hilliard Csd 2510 Fra Co.
School District Hilliard Csd 2510 Fra Co.
Others
Tax ID 050-001891
Acceptable Financing VA, FHA, Conventional
Listing Terms VA, FHA, Conventional
Read Less
Want to know what your home might be worth? Contact us for a FREE valuation!

Our team is ready to help you sell your home for the highest possible price ASAP





