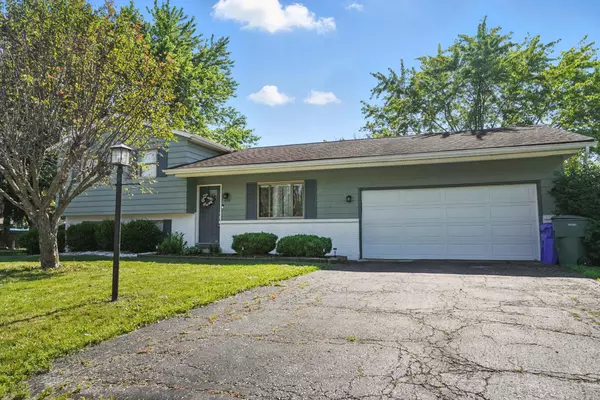$285,000
$285,000
For more information regarding the value of a property, please contact us for a free consultation.
1978 Candlenut Circle Grove City, OH 43123
3 Beds
1.5 Baths
1,406 SqFt
Key Details
Sold Price $285,000
Property Type Single Family Home
Sub Type Single Family Residence
Listing Status Sold
Purchase Type For Sale
Square Footage 1,406 sqft
Price per Sqft $202
MLS Listing ID 225024551
Sold Date 08/01/25
Style Split Level
Bedrooms 3
Full Baths 1
HOA Y/N No
Year Built 1978
Annual Tax Amount $2,734
Lot Size 10,890 Sqft
Lot Dimensions 0.25
Property Sub-Type Single Family Residence
Property Description
Don't miss this well-maintained 3-bedroom, 1.5-bath split-level home tucked away on a quiet cul-de-sac in Southwestern School District. Step inside to find a bright and open layout. The kitchen features stainless steel appliances and a spacious eating area. Sliding glass doors off the eat-in kitchen lead to a screened-in porch and patio, offering the ideal space to relax or entertain while overlooking the expansive, fenced-in backyard. The yard is a dream—complete with two storage sheds and plenty of room to play or garden, all in a private setting.
The Family Room is located just a few steps down from the main Living Room, creating a cozy second living space with a wood-burning stove. This level also features an adjoining bonus room—perfect as a home office, playroom, or potential 4th bedroom—alongside an updated half bath and a convenient laundry area.
Upstairs, you'll find three comfortable bedrooms and a full bath. With flexible living spaces, updates throughout, and an unbeatable backyard, this home is the perfect mix of comfort, function, and privacy.
New HVAC and hot water tank. Photos coming soon.
Location
State OH
County Franklin
Area 0.25
Rooms
Other Rooms Eat Space/Kit, 3-season Room, Living Room, Rec Rm/Bsmt
Dining Room No
Interior
Heating Electric, Forced Air
Cooling Central Air
Fireplaces Type Wood Burning Stove, One
Equipment No
Fireplace Yes
Laundry LL Laundry
Exterior
Parking Features Attached Garage
Garage Spaces 2.0
Garage Description 2.0
Total Parking Spaces 2
Garage Yes
Building
Level or Stories Multi/Split
Schools
High Schools South Western Csd 2511 Fra Co.
School District South Western Csd 2511 Fra Co.
Others
Tax ID 570-170089
Acceptable Financing Cul-De-Sac, VA, FHA, Conventional
Listing Terms Cul-De-Sac, VA, FHA, Conventional
Read Less
Want to know what your home might be worth? Contact us for a FREE valuation!

Our team is ready to help you sell your home for the highest possible price ASAP






