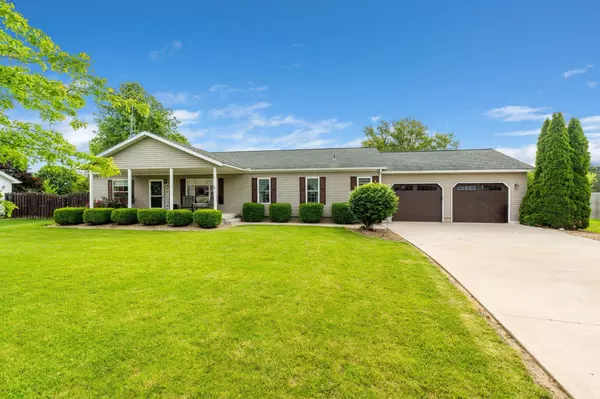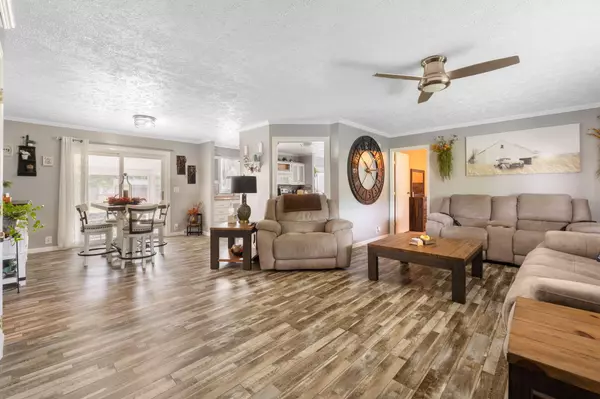$300,000
$289,500
3.6%For more information regarding the value of a property, please contact us for a free consultation.
608 Kells Lane Richwood, OH 43344
3 Beds
2 Baths
1,620 SqFt
Key Details
Sold Price $300,000
Property Type Single Family Home
Sub Type Single Family Residence
Listing Status Sold
Purchase Type For Sale
Square Footage 1,620 sqft
Price per Sqft $185
MLS Listing ID 225017183
Sold Date 08/01/25
Style Ranch
Bedrooms 3
Full Baths 2
HOA Y/N No
Year Built 2002
Annual Tax Amount $2,594
Lot Size 0.400 Acres
Lot Dimensions 0.4
Property Sub-Type Single Family Residence
Property Description
This charming 3-bedroom, 2-bathroom home is nestled on a peaceful street with no outlet, offering a serene retreat for you and your family. Imagine cozy evenings in the large living room, dinners in the formal dining room and relaxing in your spacious primary suite, complete with a large bathroom and walk-in closet, plus two additional bedrooms to accommodate everyone. Enjoy the luxury of a heated two-car attached garage (doors from The Door Guys), a fenced-in backyard for privacy, and a delightful 3-season room perfect for entertaining that looks out to your backyard. Don't forget the inviting covered concrete front porch and spacious driveway that offer great curb appeal!
Location
State OH
County Union
Area 0.4
Direction From S Franklin St. turn on Tawa Rd right on Kells Lane home is on the left
Rooms
Other Rooms 1st Floor Primary Suite, Dining Room, Eat Space/Kit, Living Room
Basement Crawl Space
Dining Room Yes
Interior
Heating Forced Air, Propane
Cooling Central Air
Equipment Yes
Laundry 1st Floor Laundry
Exterior
Parking Features Garage Door Opener, Attached Garage
Garage Spaces 2.0
Garage Description 2.0
Total Parking Spaces 2
Garage Yes
Building
Level or Stories One
Schools
High Schools North Union Lsd 8003 Uni Co.
School District North Union Lsd 8003 Uni Co.
Others
Tax ID 06-0010052-9000
Acceptable Financing VA, FHA, Conventional
Listing Terms VA, FHA, Conventional
Read Less
Want to know what your home might be worth? Contact us for a FREE valuation!

Our team is ready to help you sell your home for the highest possible price ASAP






