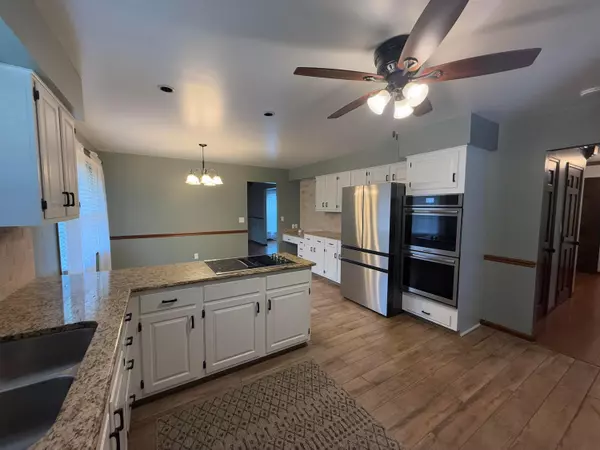$415,000
$420,000
1.2%For more information regarding the value of a property, please contact us for a free consultation.
1819 Walnut Road Heath, OH 43056
4 Beds
2.5 Baths
2,198 SqFt
Key Details
Sold Price $415,000
Property Type Single Family Home
Sub Type Single Family Residence
Listing Status Sold
Purchase Type For Sale
Square Footage 2,198 sqft
Price per Sqft $188
Subdivision Forrest Hills
MLS Listing ID 225021838
Sold Date 07/25/25
Style Ranch
Bedrooms 4
Full Baths 2
HOA Y/N No
Year Built 1978
Annual Tax Amount $4,548
Lot Size 0.340 Acres
Lot Dimensions 0.34
Property Sub-Type Single Family Residence
Source Columbus and Central Ohio Regional MLS
Property Description
This spacious and beautifully updated, four bedroom, three bath ranch home is located in Forrest Hills and is close to shopping in Heath and Newark. The home offers a family room, eat in kitchen with granite countertops, a formal living room, dining room, and ample closet and storage space. Many structural updates have been done including a new electrical panel, solar panels, siding, and windows. Inside updates include flooring, kitchen appliances, and crown moulding. The finished basement offers 1890 sq. ft. for a total of over 4000 sq. ft. of living space. The basement has walk out access and includes a bedroom and bathroom for a possible in-law suite. In addition to a spacious fenced in yard with a pergola, the large deck provides lots of room for relaxation and entertaining.
Location
State OH
County Licking
Community Forrest Hills
Area 0.34
Direction From Columbus, Take I70 east to route 13 turn north. Next turn northeast on Linnville Rd. until your get to Blackfoot trail and turn east. Turn south on Blue Jay Rd., then turn on north onto Forrest Hills Rd. next turn west on Pine Rd., North on Hickory Rd, then West on Walnut Rd.
Rooms
Other Rooms 1st Floor Primary Suite, Dining Room, Eat Space/Kit, Family Rm/Non Bsmt, Great Room, Living Room, Rec Rm/Bsmt
Basement Walk-Out Access, Full
Dining Room Yes
Interior
Heating Forced Air
Cooling Central Air
Fireplaces Type Wood Burning, Two, Gas Log
Equipment Yes
Fireplace Yes
Laundry LL Laundry
Exterior
Parking Features Garage Door Opener, Attached Garage
Garage Spaces 2.0
Garage Description 2.0
Total Parking Spaces 2
Garage Yes
Building
Level or Stories One
Schools
High Schools Heath Csd 4502 Lic Co.
School District Heath Csd 4502 Lic Co.
Others
Tax ID 030-096102-00.000
Acceptable Financing Sloped, VA, FHA, Conventional
Listing Terms Sloped, VA, FHA, Conventional
Read Less
Want to know what your home might be worth? Contact us for a FREE valuation!

Our team is ready to help you sell your home for the highest possible price ASAP






