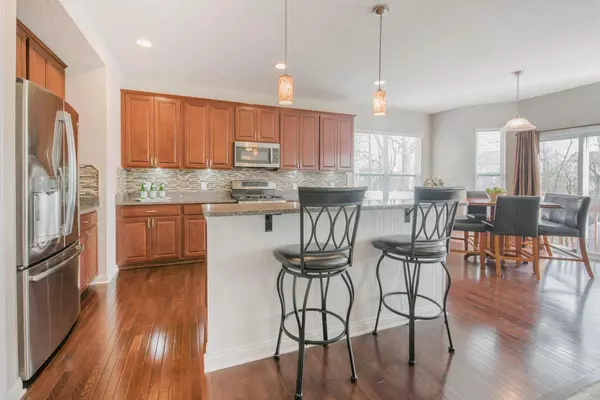$364,900
$373,900
2.4%For more information regarding the value of a property, please contact us for a free consultation.
4439 Shady Blossom Lane Columbus, OH 43230
5 Beds
3 Baths
2,958 SqFt
Key Details
Sold Price $364,900
Property Type Single Family Home
Sub Type Single Family Freestanding
Listing Status Sold
Purchase Type For Sale
Square Footage 2,958 sqft
Price per Sqft $123
Subdivision Sunbury Cove
MLS Listing ID 218011948
Sold Date 07/13/18
Style 2 Story
Bedrooms 5
Full Baths 3
HOA Fees $58
HOA Y/N Yes
Originating Board Columbus and Central Ohio Regional MLS
Year Built 2014
Annual Tax Amount $7,523
Lot Size 10,018 Sqft
Lot Dimensions 0.23
Property Description
Gorgeous two story home in Westerville Schools, welcoming large front porch, open floor plan, first floor features 10' ceilings, second story features 9' ceilings. Large family room with fireplace. Dining room with chair rail and crown molding. First floor guest suite/or den, spacious mud room area with built ins, and closet. Upstairs features large loft area, four large bedrooms (all with large walk-in closets), and a 2nd laundry. Large spacious owner suite with vaulted ceiling and deluxe bath. 3 car garage, Quaint cul-de-sac community, conveniently located near freeway access, Easton Towne Center, Parks and Rec, airport and more. Columbus taxes in Westerville schools! Must See!!!
Location
State OH
County Franklin
Community Sunbury Cove
Area 0.23
Direction Sunbury Road to Shady Blossom house is on the right.
Rooms
Basement Crawl, Full
Dining Room No
Interior
Interior Features Dishwasher, Gas Range, Microwave, Refrigerator, Security System
Heating Forced Air
Cooling Central
Fireplaces Type One, Gas Log
Equipment Yes
Fireplace Yes
Exterior
Exterior Feature Deck, Patio
Parking Features Attached Garage, Opener
Garage Spaces 3.0
Garage Description 3.0
Total Parking Spaces 3
Garage Yes
Building
Lot Description Cul-de-Sac
Architectural Style 2 Story
Schools
High Schools Westerville Csd 2514 Fra Co.
Others
Tax ID 600-293979-00
Read Less
Want to know what your home might be worth? Contact us for a FREE valuation!

Our team is ready to help you sell your home for the highest possible price ASAP





