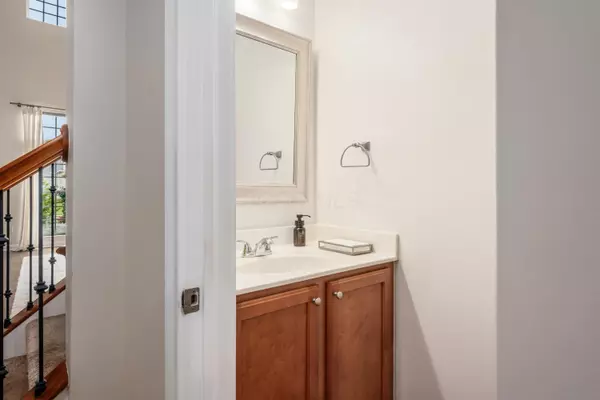$420,000
$424,900
1.2%For more information regarding the value of a property, please contact us for a free consultation.
6901 Foresthaven Loop #35B Dublin, OH 43016
2 Beds
2.5 Baths
1,954 SqFt
Key Details
Sold Price $420,000
Property Type Condo
Sub Type Condominium
Listing Status Sold
Purchase Type For Sale
Square Footage 1,954 sqft
Price per Sqft $214
Subdivision Woodlands At Ballantrae
MLS Listing ID 225022029
Sold Date 07/22/25
Style Contemporary
Bedrooms 2
Full Baths 2
HOA Fees $475/mo
HOA Y/N Yes
Year Built 2006
Annual Tax Amount $7,571
Lot Size 1,742 Sqft
Lot Dimensions 0.04
Property Sub-Type Condominium
Source Columbus and Central Ohio Regional MLS
Property Description
This beautiful Duffy built Condo boasts an Open Concept Floorplan. 2 Story Great Room boasts a wall of windows that overlooks the pond. Windows also have electric blinds. Beautiful kitchen has granite countertops, a dine-in-eating space that opens to the sunroom. Enjoy your morning coffee on your back patio overlooking the pond. Primary Bedroom has vaulted ceilings, an ensuite and an impressive walk in closet. The 2nd well appointed bedroom also has an ensuite. 2nd Floor Laundry. Finished lower level has egress and adds an additional 323sqft of living space and plenty of storage space. Close to 270 and entertainment including the Golf Club of Dublin, Splash Pad & Dublin Pool.
Location
State OH
County Franklin
Community Woodlands At Ballantrae
Area 0.04
Direction From Shier Rings to Eiterman, Right on Ballantrae, Left on Marmion, Left onto Foresthaven
Rooms
Other Rooms Dining Room, Eat Space/Kit, 4-season Room - Heated, Great Room, Rec Rm/Bsmt
Basement Egress Window(s), Partial
Dining Room Yes
Interior
Interior Features Garden/Soak Tub
Heating Forced Air
Cooling Central Air
Fireplaces Type Gas Log
Equipment Yes
Fireplace Yes
Laundry 2nd Floor Laundry
Exterior
Parking Features Garage Door Opener, Attached Garage, On Street
Garage Spaces 2.0
Garage Description 2.0
Total Parking Spaces 2
Garage Yes
Building
Lot Description Water View
Schools
High Schools Hilliard Csd 2510 Fra Co.
School District Hilliard Csd 2510 Fra Co.
Others
Tax ID 274-001326
Acceptable Financing Other, Conventional
Listing Terms Other, Conventional
Read Less
Want to know what your home might be worth? Contact us for a FREE valuation!

Our team is ready to help you sell your home for the highest possible price ASAP





