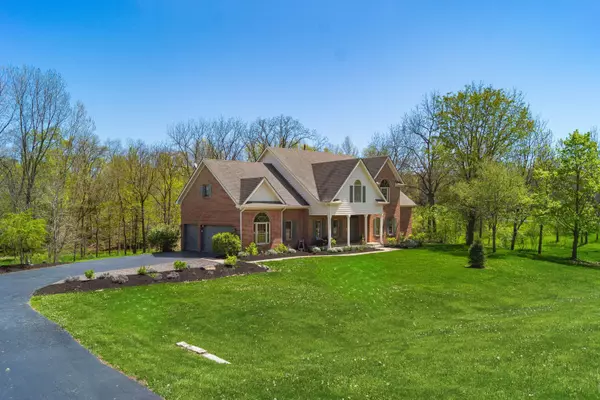$821,888
$819,900
0.2%For more information regarding the value of a property, please contact us for a free consultation.
9719 Erin Woods Drive Dublin, OH 43017
4 Beds
5 Baths
3,055 SqFt
Key Details
Sold Price $821,888
Property Type Single Family Home
Sub Type Single Family Residence
Listing Status Sold
Purchase Type For Sale
Square Footage 3,055 sqft
Price per Sqft $269
Subdivision Woods Of Glen Erin
MLS Listing ID 225017785
Sold Date 07/22/25
Style Traditional
Bedrooms 4
Full Baths 5
HOA Y/N No
Year Built 1998
Annual Tax Amount $15,198
Lot Size 1.360 Acres
Lot Dimensions 1.36
Property Sub-Type Single Family Residence
Source Columbus and Central Ohio Regional MLS
Property Description
Don't miss your chance to enjoy country living while just minutes from everything Dublin has to offer! This beautiful home in Woods of Glen Erin is nestled on 1.36 acres of woods and surrounded by more open wooded land with a flowing creek. Main Floor features Kitchen with stainless steel appliances, granite counters, large pantry, hardwood floors, large breakfast bar/island: spacious Great Room with vaulted ceiling and gas log fireplace; elegant formal Dining Room; Den/Office: and full Bathroom. LL: expansive finished walk out lower level with kitchenette, full bath, rec rm, added 15x15 flex rm. Upstairs: luxurious Owners Suite with updated bath and dual walk-in closets; Guest suite w/en-suite Bath & walk-in closet; two more Guest rooms with a Jack-n-Jill bath. 3-Car side load garage, and, a deck overlooking an idyllic tree-lined area w/ winding creek. This home and the immediate neighbors enjoy a beautiful wooded open area with serenity and natural beauty.
FYI: The owners added a 15x15 office in the LL since they purchased. I talked to auditor but still am uncertain if that sq ft has been added to total sq ft.
Location
State OH
County Delaware
Community Woods Of Glen Erin
Area 1.36
Direction Muirfield Dr. to Concord Rd. to Harriot Rd. to Erin Woods Dr.
Rooms
Other Rooms Den/Home Office - Non Bsmt, Dining Room, Eat Space/Kit, Great Room, Rec Rm/Bsmt
Basement Full
Dining Room Yes
Interior
Heating Forced Air
Cooling Central Air
Fireplaces Type One, Gas Log
Equipment Yes
Fireplace Yes
Laundry 2nd Floor Laundry
Exterior
Parking Features Garage Door Opener, Attached Garage, Side Load
Garage Spaces 3.0
Garage Description 3.0
Total Parking Spaces 3
Garage Yes
Building
Lot Description Wooded
Schools
High Schools Dublin Csd 2513 Fra Co.
School District Dublin Csd 2513 Fra Co.
Others
Tax ID 600-320-06-004-000
Read Less
Want to know what your home might be worth? Contact us for a FREE valuation!

Our team is ready to help you sell your home for the highest possible price ASAP





