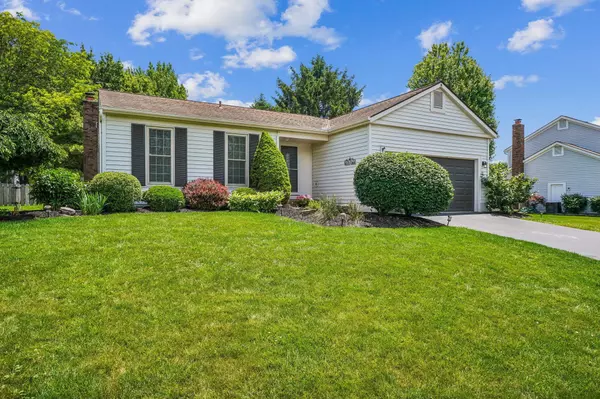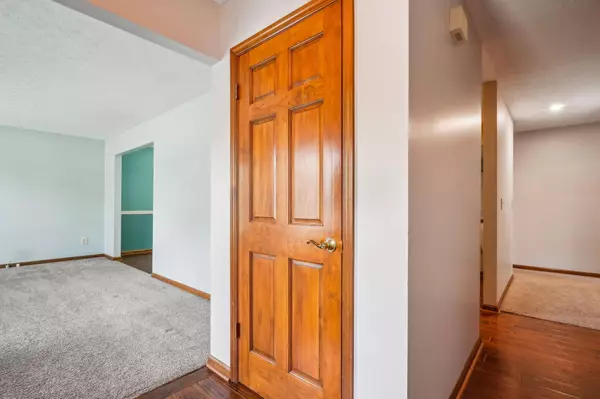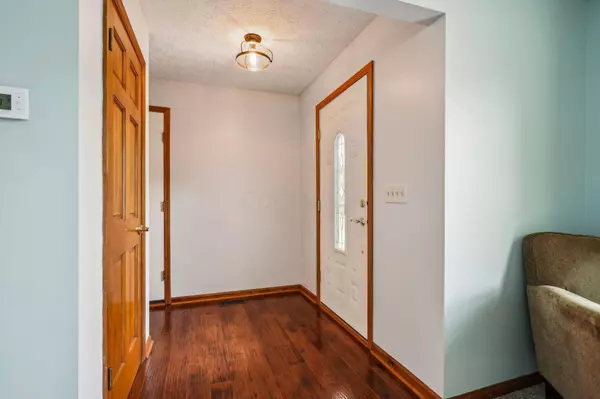$410,000
$425,000
3.5%For more information regarding the value of a property, please contact us for a free consultation.
391 Green Meadows Drive Powell, OH 43065
3 Beds
2 Baths
1,699 SqFt
Key Details
Sold Price $410,000
Property Type Single Family Home
Sub Type Single Family Residence
Listing Status Sold
Purchase Type For Sale
Square Footage 1,699 sqft
Price per Sqft $241
Subdivision Green Meadows
MLS Listing ID 225022299
Sold Date 07/22/25
Style Ranch
Bedrooms 3
Full Baths 2
HOA Y/N No
Year Built 1986
Annual Tax Amount $6,315
Lot Size 9,583 Sqft
Lot Dimensions 0.22
Property Sub-Type Single Family Residence
Source Columbus and Central Ohio Regional MLS
Property Description
Welcome home to this beautiful ranch home, starting with the impressive curb appeal and wonderful landscaping that is a gardener's delight. Inside you will find a flowing floor plan- from the spacious living room, private dining room and family room with beautiful fireplace. Gather and cook all your favorite recipes in the updated kitchen featuring granite counter tops, SS appliances, and custom cabinets. The primary bedroom is a spacious retreat with plenty of closet space and attached bathroom. 2 additional bedrooms are large in size and share the conveniently located hall bathroom. All 3 bedrooms have overhead lighting, ceiling fans and plush new carpet. The basement offers a versatile rec room and plenty of storage space. The backyard is surrounded by mature trees offering the perfect blend of shade and sun. Fully fenced yard, storage shed and stamped concrete patio making this the perfect place to unwind. Enjoy this easy living ranch home that is a mix of private tranquility and convince. Located just minutes away from downtown Powell, a short walk to Highbanks Metro Park and close to freeways and within the Olentangy school district.
Location
State OH
County Delaware
Community Green Meadows
Area 0.22
Direction gps
Rooms
Other Rooms 1st Floor Primary Suite, Dining Room, Family Rm/Non Bsmt, Living Room, Rec Rm/Bsmt
Basement Partial
Dining Room Yes
Interior
Heating Forced Air
Cooling Central Air
Fireplaces Type One, Gas Log
Equipment Yes
Fireplace Yes
Laundry LL Laundry
Exterior
Parking Features Attached Garage
Garage Spaces 2.0
Garage Description 2.0
Total Parking Spaces 2
Garage Yes
Schools
High Schools Olentangy Lsd 2104 Del Co.
School District Olentangy Lsd 2104 Del Co.
Others
Tax ID 318-324-02-074-000
Read Less
Want to know what your home might be worth? Contact us for a FREE valuation!

Our team is ready to help you sell your home for the highest possible price ASAP





