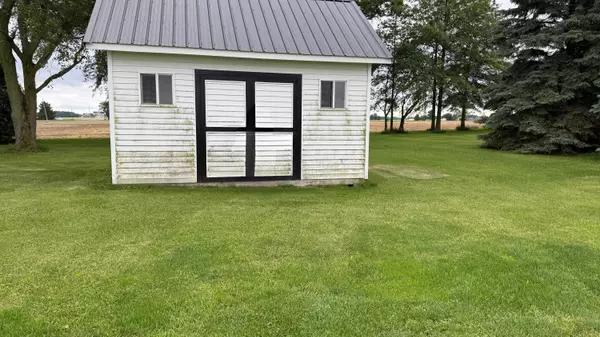$269,000
$259,900
3.5%For more information regarding the value of a property, please contact us for a free consultation.
29729 Schofield Road Richwood, OH 43344
3 Beds
2 Baths
1,344 SqFt
Key Details
Sold Price $269,000
Property Type Single Family Home
Sub Type Single Family Residence
Listing Status Sold
Purchase Type For Sale
Square Footage 1,344 sqft
Price per Sqft $200
Subdivision Rural
MLS Listing ID 225021638
Sold Date 07/22/25
Style Ranch
Bedrooms 3
Full Baths 2
HOA Y/N No
Year Built 1973
Annual Tax Amount $2,352
Lot Size 3.660 Acres
Lot Dimensions 3.66
Property Sub-Type Single Family Residence
Source Columbus and Central Ohio Regional MLS
Property Description
Welcome to peaceful country living at 29729 Schofield Road! This well-loved property has been a one-owner family home and is now ready for its next chapter. Nestled on 3.66 beautiful acres, this manufactured home offers a great opportunity for someone looking to enjoy the quiet of the countryside with room to make it their own. The home features 3 bedrooms and 2 full bathrooms and is being sold as-is. It will need some repairs, making it a great option for an investor or buyer looking to build sweat equity. Outbuildings include a huge 28x38 workshop-style pole barn with electric, concrete floors, a loft area, and an insulated room originally built to house a Harley Davidson motorcycle — ideal for hobbyists or storage. There's also a 24x30 detached 2 car garage with electric and concrete floors. Additionally, a 12x14 shed sits on the property — great for storage.
The property is dotted with apple trees, open space, and mature landscaping, giving it a private, serene feel. All this located just 20 minutes north of Marysville and 15 minutes to Marion.
Don't miss this rare opportunity to own an affordable slice of the countryside — ready for your vision and personal touch!
Location
State OH
County Union
Community Rural
Area 3.66
Direction State Route 4 towards Marion. Turn left on 47. Turn right on Schofield Road. House is on the right.
Rooms
Other Rooms 1st Floor Primary Suite, Dining Room, Eat Space/Kit, Living Room
Basement Crawl Space
Dining Room Yes
Interior
Heating Propane
Cooling Central Air
Equipment Yes
Laundry 1st Floor Laundry
Exterior
Parking Features Detached Garage
Garage Spaces 2.0
Garage Description 2.0
Total Parking Spaces 2
Garage Yes
Schools
High Schools North Union Lsd 8003 Uni Co.
School District North Union Lsd 8003 Uni Co.
Others
Tax ID 05-0005016-0000
Acceptable Financing Conventional
Listing Terms Conventional
Read Less
Want to know what your home might be worth? Contact us for a FREE valuation!

Our team is ready to help you sell your home for the highest possible price ASAP





