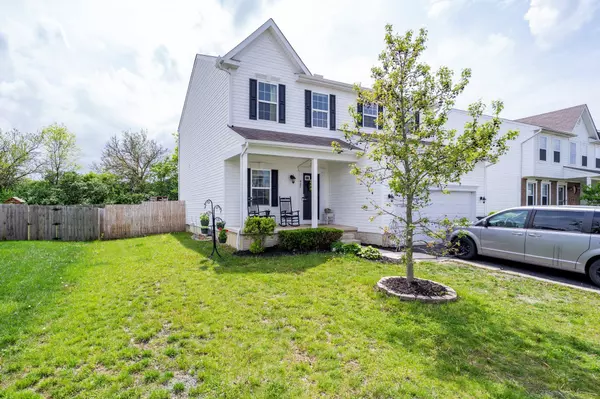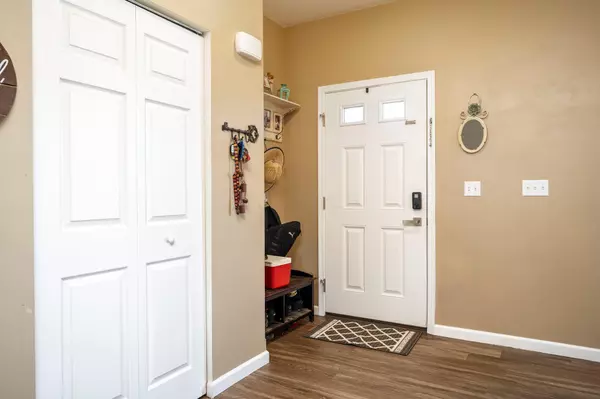$310,000
$324,900
4.6%For more information regarding the value of a property, please contact us for a free consultation.
447 Wingate Place Mount Sterling, OH 43143
3 Beds
3.5 Baths
2,900 SqFt
Key Details
Sold Price $310,000
Property Type Single Family Home
Sub Type Single Family Residence
Listing Status Sold
Purchase Type For Sale
Square Footage 2,900 sqft
Price per Sqft $106
Subdivision Deer Creek Run
MLS Listing ID 225016022
Sold Date 07/22/25
Style Modern
Bedrooms 3
Full Baths 3
HOA Y/N No
Year Built 2016
Annual Tax Amount $3,241
Lot Size 7,405 Sqft
Lot Dimensions 0.17
Property Sub-Type Single Family Residence
Source Columbus and Central Ohio Regional MLS
Property Description
This 3 Bedroom and 3 and half bath home is tucked away on the edge of Mount Sterling in the Deer Creek Run subdivision. The open floor plan on the first level allows for entertaining that flows out to the backyard to enjoy the deck with a fenced in backyard. The upstairs offers the primary suite with bathroom, two bedrooms and a loft. This home has 2 washer and dryer hookups, one on second floor and one in the basement. The basement is partially finished with a full bathroom, gas dryer hookup, small kitchen and could be used as a 4th bedroom or hangout for the older kids.
Location
State OH
County Madison
Community Deer Creek Run
Area 0.17
Direction State route 62 South to Route 207, Turn left on Wingate Place, about halfway back house in on the right. State Route 62 North to Mount Sterling, Turn Right on Clevenger then Right on 207 and left on Wingate Place. 71 North or South - Exit State Route 56 and go east to Mount Sterling. Second Light (Columbus Street) make a Right turn, merge left onto 207 then Left on Wingate Place
Rooms
Other Rooms Dining Room, Eat Space/Kit, Living Room, Loft
Basement Egress Window(s), Full
Dining Room Yes
Interior
Heating Forced Air
Cooling Central Air
Equipment Yes
Laundry No Laundry Rooms
Exterior
Parking Features Attached Garage, On Street
Garage Spaces 2.0
Garage Description 2.0
Total Parking Spaces 2
Garage Yes
Schools
High Schools Madison Plains Lsd 4904 Mad Co.
School District Madison Plains Lsd 4904 Mad Co.
Others
Tax ID 18-00917.019
Acceptable Financing USDA Loan, VA, FHA, Conventional
Listing Terms USDA Loan, VA, FHA, Conventional
Read Less
Want to know what your home might be worth? Contact us for a FREE valuation!

Our team is ready to help you sell your home for the highest possible price ASAP





