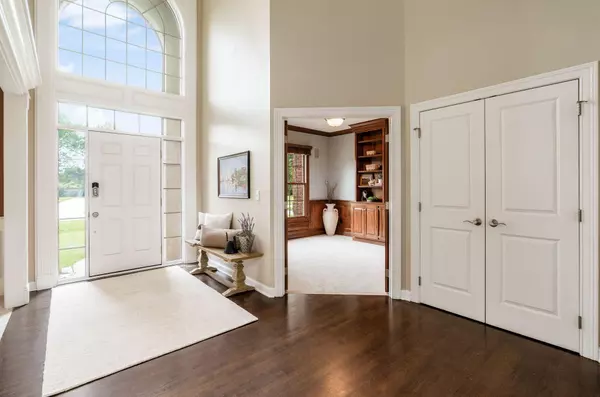$840,500
$875,000
3.9%For more information regarding the value of a property, please contact us for a free consultation.
8600 Bakircay Lane Powell, OH 43065
4 Beds
4.5 Baths
3,322 SqFt
Key Details
Sold Price $840,500
Property Type Single Family Home
Sub Type Single Family Residence
Listing Status Sold
Purchase Type For Sale
Square Footage 3,322 sqft
Price per Sqft $253
Subdivision Woods On Seldom Seen
MLS Listing ID 225019135
Sold Date 07/16/25
Style Traditional
Bedrooms 4
Full Baths 4
HOA Fees $27/ann
HOA Y/N Yes
Year Built 2002
Annual Tax Amount $17,514
Lot Size 1.070 Acres
Lot Dimensions 1.07
Property Sub-Type Single Family Residence
Source Columbus and Central Ohio Regional MLS
Property Description
Elegant Pond-View Home in Powell with 4 bedrooms, 4.5 baths, a finished basement and a 3-car garage. Welcome to this stunning custom-built Romanelli & Hughes home in Powell, perfectly positioned on a tranquil pond and brimming with luxurious features and timeless design. The first floor offers a thoughtfully designed layout with a private office, formal dining room, and first-floor laundry, adding convenience and sophistication. The gourmet kitchen boasts a double oven, newer high-end appliances, a breakfast nook, and a sunlit morning room with a cozy gas fireplace—perfect for casual dining or relaxing with a view. The living room is a showstopper with vaulted ceilings, a wall of windows overlooking the pond, custom built-ins, and a second gas fireplace. Every detail is designed for comfort and elegance; you'll notice gorgeous architectural details that add character and charm to the space. A spacious primary suite featuring a spa-like en-suite bath and walk-in closet. Upstairs, you'll find 3 generously sized bedrooms, each with walk-in closets. One bedroom features its own private en-suite, while the other bedrooms share a beautifully appointed Jack and Jill bathroom. The finished basement is an entertainer's dream, complete with a media room, full bar, and ample space for recreation or relaxation. Outside, enjoy serene pond views and beautifully landscaped surroundings. A 3-car garage provides plenty of space for vehicles and storage. This exceptional home combines luxury, functionality, and architectural beauty in one of Powell's most desirable neighborhoods. New Roof,Gutters and Downspouts 2023. New HVAC 2019.
Location
State OH
County Delaware
Community Woods On Seldom Seen
Area 1.07
Rooms
Other Rooms 1st Floor Primary Suite, Bonus Room, Den/Home Office - Non Bsmt, Dining Room, Eat Space/Kit, Family Rm/Non Bsmt, Great Room, Living Room, Rec Rm/Bsmt
Basement Egress Window(s)
Dining Room Yes
Interior
Heating Forced Air
Cooling Central Air
Fireplaces Type Two, Gas Log
Equipment Yes
Fireplace Yes
Laundry 1st Floor Laundry
Exterior
Parking Features Garage Door Opener, Attached Garage
Garage Spaces 3.0
Garage Description 3.0
Total Parking Spaces 3
Garage Yes
Schools
High Schools Olentangy Lsd 2104 Del Co.
School District Olentangy Lsd 2104 Del Co.
Others
Tax ID 319-312-04-004-000
Read Less
Want to know what your home might be worth? Contact us for a FREE valuation!

Our team is ready to help you sell your home for the highest possible price ASAP





