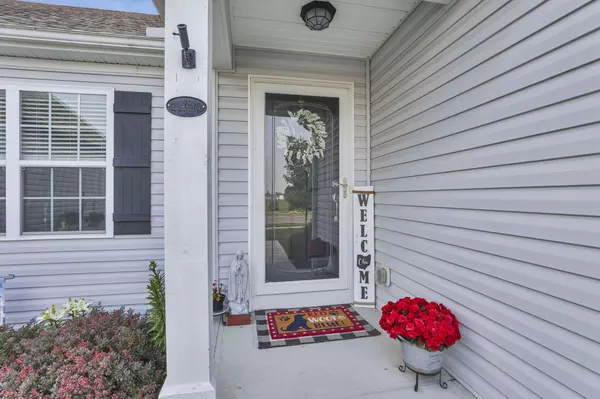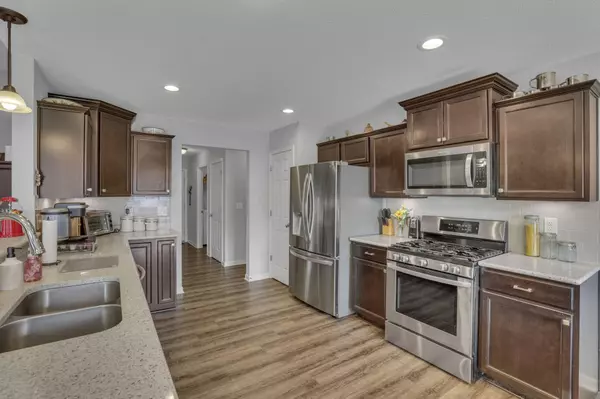$379,900
$379,900
For more information regarding the value of a property, please contact us for a free consultation.
179 Ellington Boulevard Granville, OH 43023
3 Beds
2 Baths
1,946 SqFt
Key Details
Sold Price $379,900
Property Type Single Family Home
Sub Type Single Family Residence
Listing Status Sold
Purchase Type For Sale
Square Footage 1,946 sqft
Price per Sqft $195
Subdivision Ellington Village
MLS Listing ID 225020636
Sold Date 07/14/25
Style Ranch
Bedrooms 3
Full Baths 2
HOA Fees $44/qua
HOA Y/N Yes
Year Built 2019
Annual Tax Amount $5,705
Lot Size 0.290 Acres
Lot Dimensions 0.29
Property Sub-Type Single Family Residence
Source Columbus and Central Ohio Regional MLS
Property Description
Welcome to this beautifully maintained 3-bedroom, 2-bathroom ranch home built by D.R. Horton just 6 years ago! This spacious and thoughtfully designed home features a wide open floor plan ideal for both everyday living and entertaining. The heart of the home is the kitchen, offering an abundance of cabinetry, quartz countertops, and an eat-in kitchen bar, all flowing seamlessly into the vaulted great room with a cozy stone gas fireplace. French doors lead to a flexible dining room and a private home office—both of which could easily serve as additional bedrooms to suit your needs. The vaulted owner's suite is tucked into its own wing for maximum privacy and includes a full en-suite bathroom with walk-in shower. The layout is completed with two additional bedrooms, a full bath, and convenient first-floor laundry. You'll love the extra storage options, including a partial basement with crawl space access, and an oversized 2-car extended garage. The home also features a whole-house air purifying system for added comfort and peace of mind. Step outside to enjoy the expansive patio—perfect for entertaining, grilling, or simply relaxing as well as a fenced back yard. New Leaf Filter gutter guards. The community offers a neighborhood pool (directly across the street from the home) and park, and is located just under 20 minutes from the growing Silicon Heartland. A home warranty is included for added protection.
Move-in ready and packed with versatility—this one is a must-see!
Location
State OH
County Licking
Community Ellington Village
Area 0.29
Direction 16 - ELLINGTON BLVD.
Rooms
Other Rooms 1st Floor Primary Suite, Den/Home Office - Non Bsmt, Dining Room, Eat Space/Kit, Living Room
Basement Partial
Dining Room Yes
Interior
Heating Forced Air
Cooling Central Air
Fireplaces Type One, Gas Log
Equipment Yes
Fireplace Yes
Laundry 1st Floor Laundry
Exterior
Parking Features Attached Garage
Garage Spaces 2.0
Garage Description 2.0
Total Parking Spaces 2
Garage Yes
Schools
High Schools Southwest Licking Lsd 4510 Lic Co.
School District Southwest Licking Lsd 4510 Lic Co.
Others
Tax ID 025-068070-00.187
Acceptable Financing USDA Loan, VA, FHA, Conventional
Listing Terms USDA Loan, VA, FHA, Conventional
Read Less
Want to know what your home might be worth? Contact us for a FREE valuation!

Our team is ready to help you sell your home for the highest possible price ASAP





