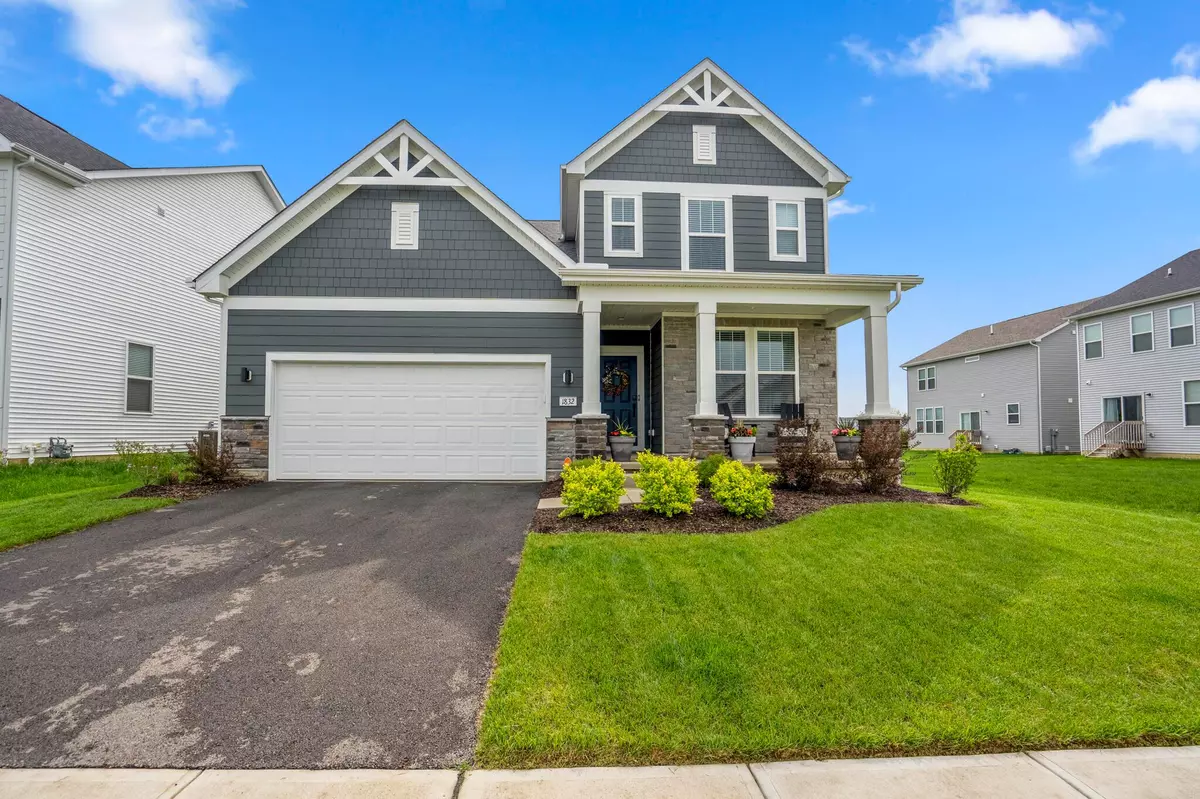$630,000
$630,000
For more information regarding the value of a property, please contact us for a free consultation.
1832 Aglio Drive Hilliard, OH 43026
4 Beds
3.5 Baths
2,815 SqFt
Key Details
Sold Price $630,000
Property Type Single Family Home
Sub Type Single Family Residence
Listing Status Sold
Purchase Type For Sale
Square Footage 2,815 sqft
Price per Sqft $223
MLS Listing ID 225019465
Sold Date 07/11/25
Style Split Level
Bedrooms 4
Full Baths 3
HOA Fees $95/mo
HOA Y/N Yes
Year Built 2022
Annual Tax Amount $14,476
Lot Size 6,534 Sqft
Lot Dimensions 0.15
Property Sub-Type Single Family Residence
Source Columbus and Central Ohio Regional MLS
Property Description
Welcome home to this stunning 5-level split in the Sugar Farms community, this Linwood floorplan built in 2023 is packed with high-end upgrades throughout! Offering 4 bedrooms, 3.5 bathrooms, and over 3,400 sqft of finished living space—including a beautifully finished basement—this home truly has it all.
You'll love the dramatic great room with soaring 2-story ceilings and a show-stopping brick fireplace that adds warmth and style. The gourmet kitchen is a dream—featuring a huge island, high-end cabinetry, quartz countertops, a striking green accent subway tile backsplash, stainless steel appliances including a gas cooktop and hood range, and walk-in pantry. It opens to the dining and living areas, perfect for entertaining and everyday living. The spacious primary suite is located on its own private level and includes a luxurious en-suite bath. You'll find two additional spacious bedrooms with a full bathroom on the upper level. A flexible lower-level living space offers the perfect spot for a movie room, home gym, or play area. And downstairs, the finished basement is an entertainer's paradise with a full wet bar with gathering room, an additional bedroom, and a full bathroom. Step outside to your private backyard retreat with a patio, pergola, and fully fenced yard—perfect for relaxing or hosting friends.
Why wait to build? This like-new home is move-in ready and shows like a model. Schedule your private showing today!
Location
State OH
County Franklin
Area 0.15
Direction Use GPS
Rooms
Other Rooms Den/Home Office - Non Bsmt, Family Rm/Non Bsmt, Great Room, Rec Rm/Bsmt
Basement Full
Dining Room No
Interior
Heating Forced Air
Cooling Central Air
Fireplaces Type One
Equipment Yes
Fireplace Yes
Laundry No Laundry Rooms
Exterior
Parking Features Attached Garage
Garage Spaces 2.0
Garage Description 2.0
Total Parking Spaces 2
Garage Yes
Building
Level or Stories Multi/Split
Schools
High Schools Hilliard Csd 2510 Fra Co.
School District Hilliard Csd 2510 Fra Co.
Others
Tax ID 203-306499
Acceptable Financing Other
Listing Terms Other
Read Less
Want to know what your home might be worth? Contact us for a FREE valuation!

Our team is ready to help you sell your home for the highest possible price ASAP





