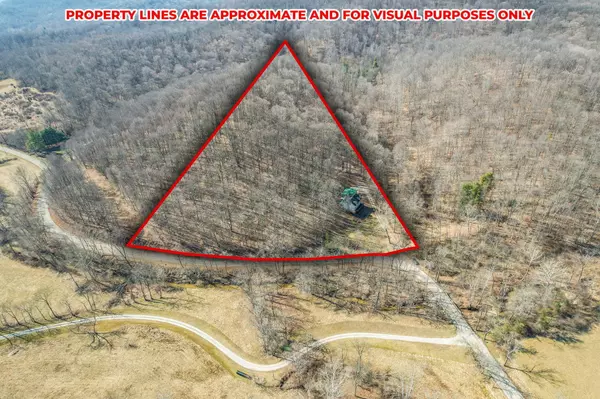$345,000
$349,900
1.4%For more information regarding the value of a property, please contact us for a free consultation.
14081 Middlefork Road Laurelville, OH 43135
4 Beds
3 Baths
2,016 SqFt
Key Details
Sold Price $345,000
Property Type Single Family Home
Sub Type Single Family Residence
Listing Status Sold
Purchase Type For Sale
Square Footage 2,016 sqft
Price per Sqft $171
MLS Listing ID 225008029
Sold Date 07/07/25
Style Cape Cod
Bedrooms 4
Full Baths 3
HOA Y/N No
Year Built 2000
Annual Tax Amount $3,408
Lot Size 5.720 Acres
Lot Dimensions 5.72
Property Sub-Type Single Family Residence
Source Columbus and Central Ohio Regional MLS
Property Description
This secluded 5.72 acre country retreat is a rare find in the sought-after Hocking Hills region. Perfect for a private secluded home or lucrative AirBnb. It offers the perfect blend of tranquility & opportunity! This charming home features a 1st floor master bedroom/bathroom + 3 bedrooms & 1 full bath upstairs & a walk-out basement that includes a potential 5th bedroom, full bath, rec room + laundry room which are all awaiting your finishing touches. Enjoy peaceful relaxation from the wraparound porch. The property is a prime spot for hunting & nature lovers alike. An oversized two-car detached garage offers ample storage. Conveniently located less than an hour from the Silicon Heartland. Don't miss out on this incredible opportunity to own a slice of paradise in the Hocking Hills area!
Location
State OH
County Hocking
Area 5.72
Direction 33 - DELMONT - HOPEWELL CHURCH - HAMBURG - CLEARPORT - MIDDLEFORK
Rooms
Other Rooms 1st Floor Primary Suite, Dining Room, Eat Space/Kit, Living Room, Rec Rm/Bsmt
Basement Walk-Out Access, Full
Dining Room Yes
Interior
Heating Electric, Heat Pump
Cooling Central Air
Equipment Yes
Laundry LL Laundry
Exterior
Exterior Feature Hot Tub, Waste Tr/Sys
Parking Features Detached Garage
Garage Spaces 2.0
Garage Description 2.0
Total Parking Spaces 2
Garage Yes
Building
Lot Description Wooded
Schools
High Schools Logan Elm Lsd 6502 Pic Co.
School District Logan Elm Lsd 6502 Pic Co.
Others
Tax ID 13-000134.0100
Acceptable Financing Conventional
Listing Terms Conventional
Read Less
Want to know what your home might be worth? Contact us for a FREE valuation!

Our team is ready to help you sell your home for the highest possible price ASAP





