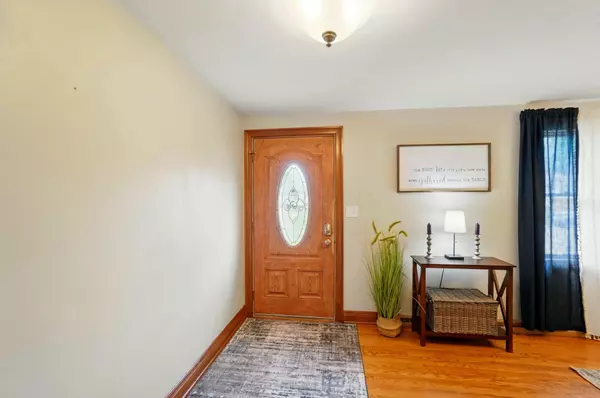$325,500
$325,000
0.2%For more information regarding the value of a property, please contact us for a free consultation.
4561 Willowbrook Drive Springfield, OH 45503
5 Beds
3 Baths
1,871 SqFt
Key Details
Sold Price $325,500
Property Type Single Family Home
Sub Type Single Family Residence
Listing Status Sold
Purchase Type For Sale
Square Footage 1,871 sqft
Price per Sqft $173
Subdivision Northridge
MLS Listing ID 225019122
Sold Date 07/01/25
Bedrooms 5
Full Baths 3
HOA Y/N No
Year Built 1960
Annual Tax Amount $2,819
Lot Size 8,712 Sqft
Lot Dimensions 0.2
Property Sub-Type Single Family Residence
Source Columbus and Central Ohio Regional MLS
Property Description
This expanded and beautifully updated Northridge ranch offers nearly 1,900 sq ft on the main level plus a fully finished basement—over 3,700 sq ft total! Featuring 5 bedrooms, 3 full baths, and multiple living and dining spaces, this home is truly one-of-a-kind. Enjoy a stunning family room addition with vaulted ceilings, skylights, and new patio doors leading to a private deck and fenced backyard. The remodeled kitchen includes a gas hookup, new dishwasher/disposal (2020), and waterproof vinyl plank flooring. The luxurious owner's suite boasts a jetted tub, separate shower, and vaulted ceilings. The finished basement adds a huge rec room, bonus space, 2 bedrooms, and a remodeled full bath. Major updates include: newer Pella windows, updated electrical with subpanel (2020), mostly new plumbing, new privacy fence (2020), and newer HVAC/water heater. No detail was overlooked—custom trim, solid doors, and thoughtful design throughout. This home is unlike anything else in Northridge!
Location
State OH
County Clark
Community Northridge
Area 0.2
Direction Montego to Willowbrook
Rooms
Other Rooms 1st Floor Primary Suite
Basement Full
Dining Room No
Interior
Heating Forced Air
Cooling Central Air
Fireplaces Type One
Equipment Yes
Fireplace Yes
Laundry LL Laundry
Exterior
Parking Features Attached Garage
Garage Spaces 2.0
Garage Description 2.0
Total Parking Spaces 2
Garage Yes
Schools
High Schools Northeastern Lsd 1203 Cla Co.
School District Northeastern Lsd 1203 Cla Co.
Others
Tax ID 2200300027209007
Acceptable Financing VA, FHA, Conventional
Listing Terms VA, FHA, Conventional
Read Less
Want to know what your home might be worth? Contact us for a FREE valuation!

Our team is ready to help you sell your home for the highest possible price ASAP





