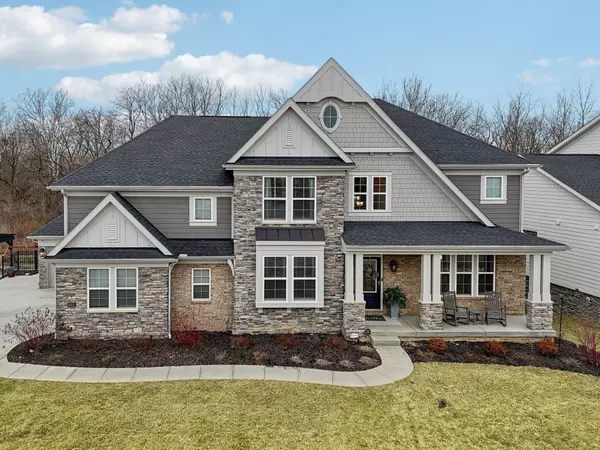$1,010,000
$1,150,000
12.2%For more information regarding the value of a property, please contact us for a free consultation.
6023 Willow Aster Glen Grove City, OH 43123
5 Beds
5 Baths
4,399 SqFt
Key Details
Sold Price $1,010,000
Property Type Single Family Home
Sub Type Single Family Residence
Listing Status Sold
Purchase Type For Sale
Square Footage 4,399 sqft
Price per Sqft $229
Subdivision Farmstead
MLS Listing ID 225005948
Sold Date 06/30/25
Style Split Level
Bedrooms 5
Full Baths 4
HOA Fees $62/qua
HOA Y/N Yes
Year Built 2022
Annual Tax Amount $14,159
Lot Size 0.270 Acres
Lot Dimensions 0.27
Property Sub-Type Single Family Residence
Source Columbus and Central Ohio Regional MLS
Property Description
This stunning 5-bedroom, 4.2-bath, 5-level split is just 2 years old and selling for less than reproduction cost! Luxury abounds with this open floorplan including a dream kitchen featuring white cabinets, quartz counters, a massive island, show-stopping Café refrigerator, plus walk-in and butler's pantries. The vaulted great room impresses with a floor-to-ceiling stone fireplace and a wall of windows overlooking the deluxe paver patio with a fireplace, covered deck, and large fenced yard - all backing to a wooded preserve. The primary retreat boasts a double-sided fireplace, soaking tub, large walk-in shower, dual vanities and walk-in closets. The walk-out lower level is an entertainer's dream with additional living space, a bar, and a home gym. No expense spared...a must see home!
Location
State OH
County Franklin
Community Farmstead
Area 0.27
Direction 104/ Jackson Pike South to the Farmstead neighborhood. Turn West onto Hawthorne Parkway and North onto Willow Aster Glen. Home will be on the left.
Rooms
Other Rooms Den/Home Office - Non Bsmt, Dining Room, Eat Space/Kit, Great Room, Loft, Rec Rm/Bsmt
Basement Walk-Out Access, Full
Dining Room Yes
Interior
Heating Forced Air
Cooling Central Air
Fireplaces Type Gas Log
Equipment Yes
Fireplace Yes
Laundry 2nd Floor Laundry
Exterior
Parking Features Garage Door Opener, Attached Garage, Side Load, Tandem
Garage Spaces 3.0
Garage Description 3.0
Total Parking Spaces 3
Garage Yes
Building
Level or Stories Five or More
Schools
High Schools South Western Csd 2511 Fra Co.
School District South Western Csd 2511 Fra Co.
Others
Tax ID 040-016974
Acceptable Financing Cul-De-Sac
Listing Terms Cul-De-Sac
Read Less
Want to know what your home might be worth? Contact us for a FREE valuation!

Our team is ready to help you sell your home for the highest possible price ASAP






