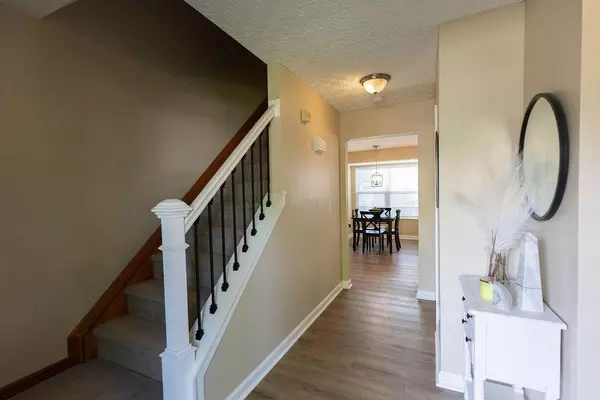$485,000
$485,000
For more information regarding the value of a property, please contact us for a free consultation.
2953 Bohlen Drive Hilliard, OH 43026
4 Beds
2.5 Baths
2,404 SqFt
Key Details
Sold Price $485,000
Property Type Single Family Home
Sub Type Single Family Residence
Listing Status Sold
Purchase Type For Sale
Square Footage 2,404 sqft
Price per Sqft $201
Subdivision Brookfield Village
MLS Listing ID 225016341
Sold Date 06/25/25
Style Traditional
Bedrooms 4
Full Baths 2
HOA Y/N Yes
Year Built 2001
Annual Tax Amount $9,453
Lot Size 9,147 Sqft
Lot Dimensions 0.21
Property Sub-Type Single Family Residence
Source Columbus and Central Ohio Regional MLS
Property Description
Enjoy thoughtful and stylish updates, including kitchen upgrade with Cambria quartz countertops and matching backsplash, soft-close cabinetry and stainless steel appliances, neutral luxury plank flooring throughout the entire first floor, window treatments, upstairs carpeting and more! There is plenty of space for everyone! The spacious family room features cozy gas fireplace and four-foot bump out. There are four generously sized bedrooms with large closets, including a walk-in closet in the primary suite. The living room, dining room and breakfast room offer even more space to gather. The unfinished basement is already plumbed for 1/2 bath and ready for your personal touch. This is an ideal location - close to Old Hilliard, Dublin, Downtown Columbus, Marysville, 270 and 70. Walk to Tinapple Park or Frank's Park, offering walking paths, ponds, athletic fields, playgrounds and open green space. You will love it here!
Location
State OH
County Franklin
Community Brookfield Village
Area 0.21
Direction Hilliard Rome to Tinaple Rd to Bohlen Dr
Rooms
Other Rooms Dining Room, Eat Space/Kit, Family Rm/Non Bsmt, Living Room
Dining Room Yes
Interior
Heating Forced Air
Cooling Central Air
Fireplaces Type One, Gas Log
Equipment No
Fireplace Yes
Laundry 2nd Floor Laundry
Exterior
Parking Features Garage Door Opener, Attached Garage
Garage Spaces 2.0
Garage Description 2.0
Total Parking Spaces 2
Garage Yes
Building
Level or Stories Two
Schools
High Schools Hilliard Csd 2510 Fra Co.
School District Hilliard Csd 2510 Fra Co.
Others
Tax ID 050-008834
Acceptable Financing VA, FHA, Conventional
Listing Terms VA, FHA, Conventional
Read Less
Want to know what your home might be worth? Contact us for a FREE valuation!

Our team is ready to help you sell your home for the highest possible price ASAP






