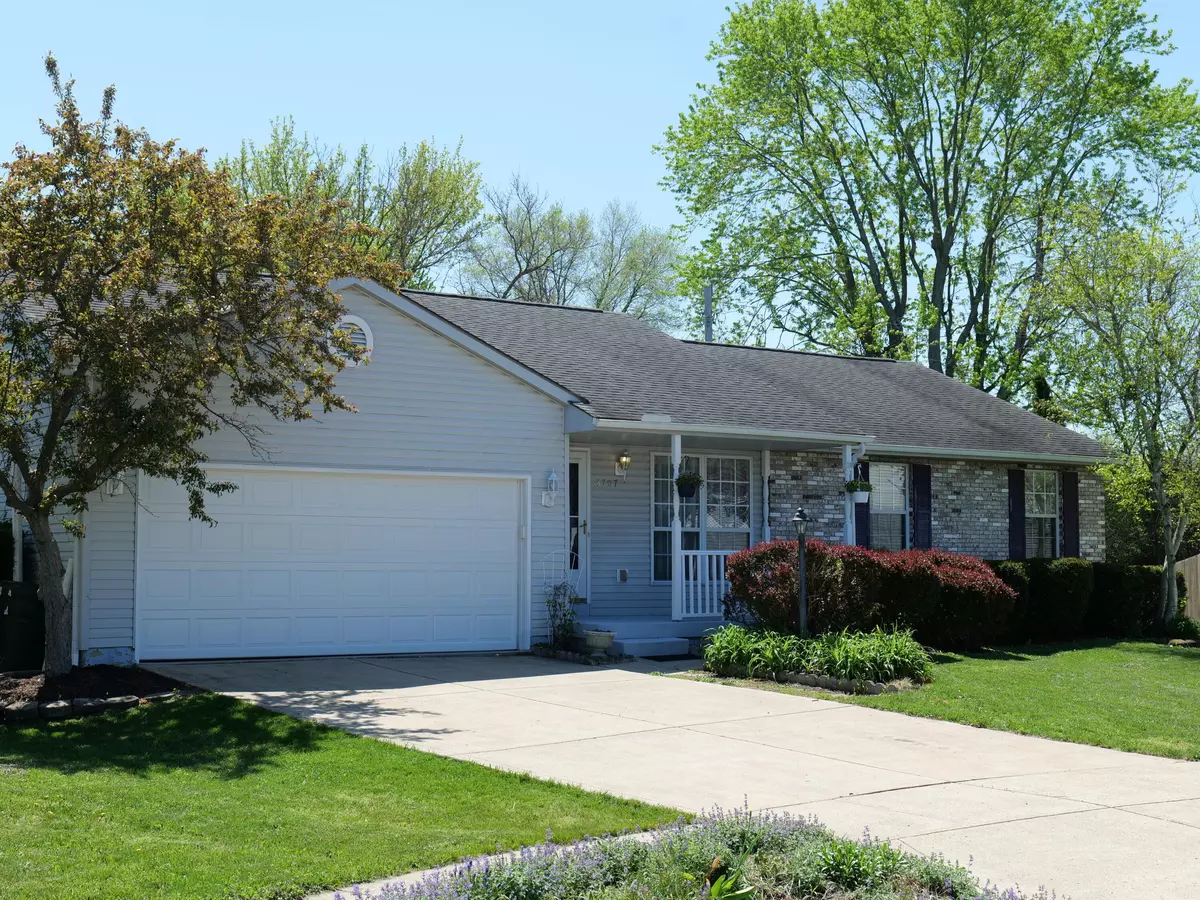$389,500
$389,500
For more information regarding the value of a property, please contact us for a free consultation.
3707 Carriage Run Drive Hilliard, OH 43026
3 Beds
2 Baths
1,420 SqFt
Key Details
Sold Price $389,500
Property Type Single Family Home
Sub Type Single Family Residence
Listing Status Sold
Purchase Type For Sale
Square Footage 1,420 sqft
Price per Sqft $274
MLS Listing ID 225014281
Sold Date 06/02/25
Style Ranch
Bedrooms 3
Full Baths 2
HOA Y/N No
Year Built 1994
Annual Tax Amount $6,834
Lot Size 9,147 Sqft
Lot Dimensions 0.21
Property Sub-Type Single Family Residence
Source Columbus and Central Ohio Regional MLS
Property Description
Charming 3-Bedroom Ranch in Hilliard, OhioWelcome to your dream home in the heart of Hilliard! This inviting 3-bedroom, 2-bathroom ranch-style residence offers single-story living at its finest. Step inside to discover a bright and airy open-concept layout featuring stunning vaulted ceilings that enhance the spacious feel of the living area.The well-appointed kitchen flows seamlessly into the dining and living spaces, perfect for entertaining or cozy family nights. The primary suite boasts a private en-suite bathroom, while two additional bedrooms provide ample space for family, guests, or a home office.Downstairs, a 3/4 partially finished basement offers endless possibilities for a rec room, home gym, or extra storage, complemented by a 1/4 crawl space for additional utility. Outside, enjoy a relaxing deck ideal for summer barbecues and a convenient storage shed for all your outdoor needs.Nestled in a friendly Hilliard neighborhood
Full disclosure agent is related to seller
Location
State OH
County Franklin
Area 0.21
Direction Located off of Cemetery Road.
Rooms
Other Rooms 1st Floor Primary Suite, Dining Room, Eat Space/Kit, Living Room, Rec Rm/Bsmt
Basement Crawl Space
Dining Room Yes
Interior
Interior Features Garden/Soak Tub
Cooling Central Air
Fireplaces Type One, Gas Log
Equipment Yes
Fireplace Yes
Laundry 1st Floor Laundry
Exterior
Parking Features Garage Door Opener, Attached Garage
Garage Spaces 2.0
Garage Description 2.0
Total Parking Spaces 2
Garage Yes
Building
Level or Stories One
Schools
High Schools Hilliard Csd 2510 Fra Co.
School District Hilliard Csd 2510 Fra Co.
Others
Tax ID 050-006975
Acceptable Financing Cul-De-Sac, VA, FHA, Conventional
Listing Terms Cul-De-Sac, VA, FHA, Conventional
Read Less
Want to know what your home might be worth? Contact us for a FREE valuation!

Our team is ready to help you sell your home for the highest possible price ASAP






