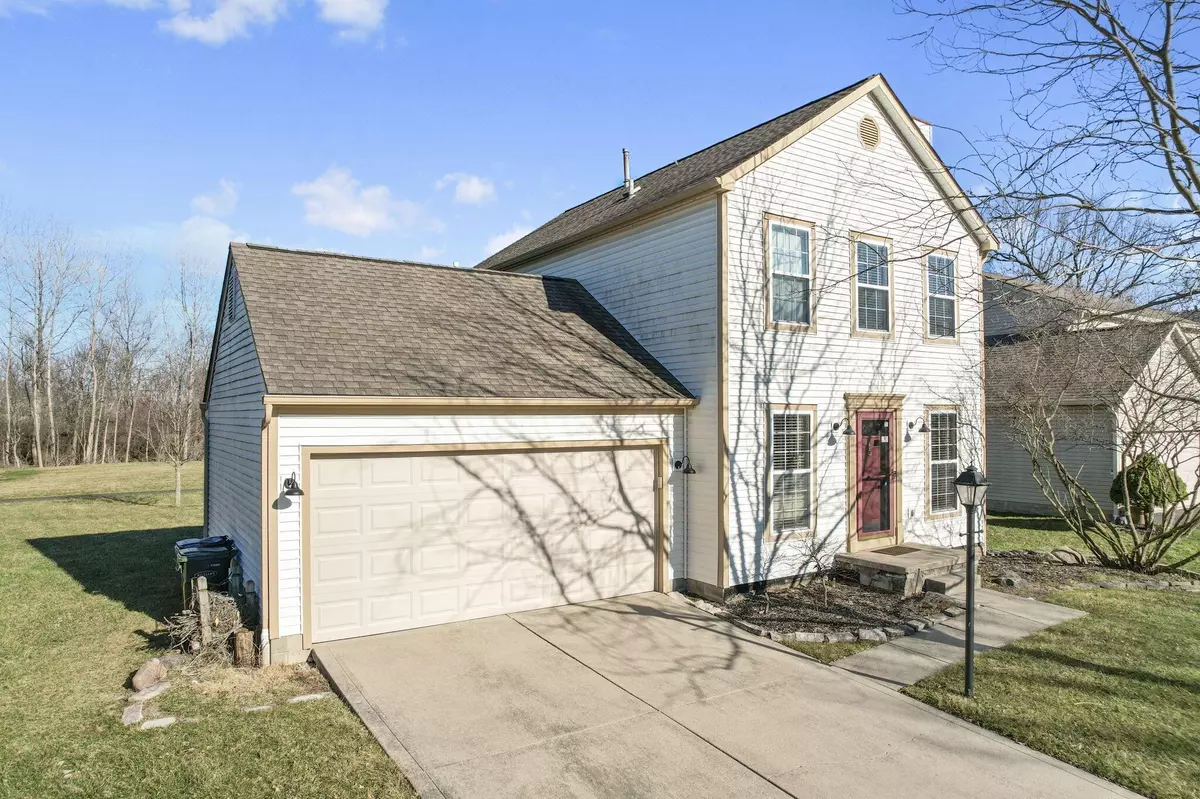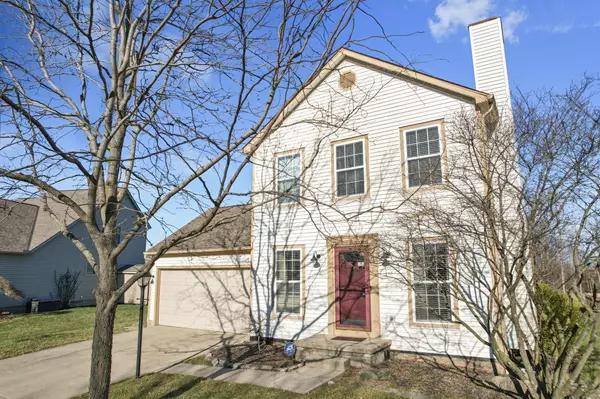$365,000
$365,000
For more information regarding the value of a property, please contact us for a free consultation.
3528 Vintage Woods Drive Hilliard, OH 43026
3 Beds
1.5 Baths
1,408 SqFt
Key Details
Sold Price $365,000
Property Type Single Family Home
Sub Type Single Family Residence
Listing Status Sold
Purchase Type For Sale
Square Footage 1,408 sqft
Price per Sqft $259
Subdivision Darby Glen
MLS Listing ID 225011362
Sold Date 06/13/25
Bedrooms 3
Full Baths 1
HOA Y/N No
Year Built 1996
Annual Tax Amount $7,317
Lot Size 7,840 Sqft
Lot Dimensions 0.18
Property Sub-Type Single Family Residence
Source Columbus and Central Ohio Regional MLS
Property Description
Charming two-story colonial-style home in the desirable Darby Glen neighborhood, just minutes from downtown Hilliard. Highlights on the first floor include a gas-log fireplace and a spacious kitchen complete with a breakfast bar. The staircase features a mid-platform and a large window for natural light. Upstairs, the primary bedroom boasts a vaulted ceiling and a generous closet. The full bath is roomy, providing ample counter and storage space. You'll truly appreciate the finished living space in the basement, equipped with a wet bar and additional storage options. The outdoor area is expansive, featuring a deck and paver patio that overlooks the large, private yard. This property provides access to a bike and walking path that connects Beacon Elementary School with Darby Glen Park. Plus, it offers easy access to I-270 and downtown Columbus.
Location
State OH
County Franklin
Community Darby Glen
Area 0.18
Rooms
Other Rooms Eat Space/Kit, Rec Rm/Bsmt
Basement Full
Dining Room No
Interior
Heating Forced Air
Cooling Central Air
Fireplaces Type One, Gas Log
Equipment Yes
Fireplace Yes
Laundry 1st Floor Laundry
Exterior
Parking Features Garage Door Opener, Attached Garage
Garage Spaces 2.0
Garage Description 2.0
Total Parking Spaces 2
Garage Yes
Building
Level or Stories Two
Schools
High Schools Hilliard Csd 2510 Fra Co.
School District Hilliard Csd 2510 Fra Co.
Others
Tax ID 050-007768-00
Acceptable Financing VA, FHA, Conventional
Listing Terms VA, FHA, Conventional
Read Less
Want to know what your home might be worth? Contact us for a FREE valuation!

Our team is ready to help you sell your home for the highest possible price ASAP






