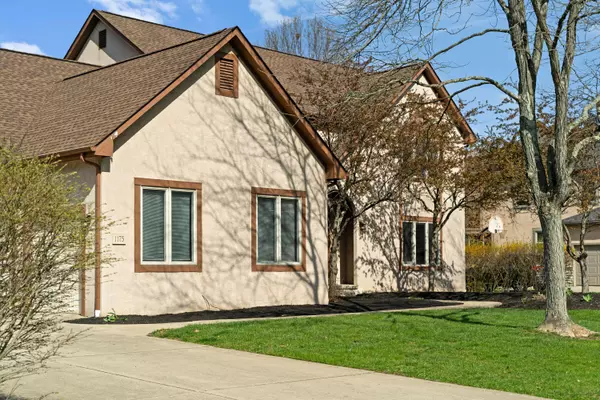$667,250
$665,000
0.3%For more information regarding the value of a property, please contact us for a free consultation.
1175 Harrison Pond Drive New Albany, OH 43054
4 Beds
3.5 Baths
3,628 SqFt
Key Details
Sold Price $667,250
Property Type Single Family Home
Sub Type Single Family Residence
Listing Status Sold
Purchase Type For Sale
Square Footage 3,628 sqft
Price per Sqft $183
Subdivision Harrison Pond
MLS Listing ID 225011598
Sold Date 05/16/25
Style Contemporary
Bedrooms 4
Full Baths 3
HOA Fees $50/ann
HOA Y/N Yes
Year Built 1994
Annual Tax Amount $12,444
Lot Size 0.390 Acres
Lot Dimensions 0.39
Property Sub-Type Single Family Residence
Source Columbus and Central Ohio Regional MLS
Property Description
Welcome to 1175 Harrison Pond Drive, an exquisite 4-bedroom, 3.5-bathroom residence offering 5,270 sqft of refined living space. Built in 1994, this home features a first-floor owner's suite with hardwood floors, walk-in closet, and an updated en-suite bath with granite countertops, vessel sinks, a frameless shower, and a soaking tub. The two-story great room is illuminated by walls of windows and centers around a gas fireplace, seamlessly connecting to the dining room with a private balcony. The kitchen is equipped with white cabinetry, stainless steel appliances, and ample storage. Upstairs, a loft area accompanies two spacious bedrooms sharing a Jack and Jill bath with granite counters and vessel sinks. The walkout lower level offers versatile space, including a bedroom, kitchenette, full bath, and a large recreation room. Outdoor living is enhanced by two decks, a patio, hot tub, and a fenced yard with mature trees. Situated steps away from the community park, pond and pool, this property perfectly balances luxury and convenience.
Location
State OH
County Franklin
Community Harrison Pond
Area 0.39
Direction Morse Road to Harrison Pond Drive
Rooms
Other Rooms 1st Floor Primary Suite, Bonus Room, Den/Home Office - Non Bsmt, Eat Space/Kit, Family Rm/Non Bsmt, Great Room, Loft, Mother-In-Law Suite
Basement Walk-Out Access, Egress Window(s), Full
Dining Room No
Interior
Heating Forced Air
Cooling Central Air
Fireplaces Type One, Gas Log
Equipment Yes
Fireplace Yes
Laundry 1st Floor Laundry
Exterior
Exterior Feature Balcony, Hot Tub
Parking Features Attached Garage
Garage Spaces 3.0
Garage Description 3.0
Total Parking Spaces 3
Garage Yes
Building
Lot Description Water View, Wooded
Level or Stories Two
Schools
High Schools Gahanna Jefferson Csd 2506 Fra Co.
School District Gahanna Jefferson Csd 2506 Fra Co.
Others
Tax ID 025-009005
Read Less
Want to know what your home might be worth? Contact us for a FREE valuation!

Our team is ready to help you sell your home for the highest possible price ASAP






