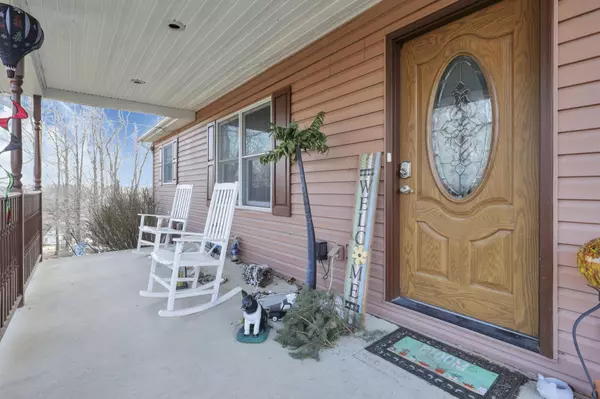$400,000
$410,000
2.4%For more information regarding the value of a property, please contact us for a free consultation.
10175 N Morrison Road Dresden, OH 43821
5 Beds
2.5 Baths
1,600 SqFt
Key Details
Sold Price $400,000
Property Type Single Family Home
Sub Type Single Family Residence
Listing Status Sold
Purchase Type For Sale
Square Footage 1,600 sqft
Price per Sqft $250
MLS Listing ID 225005659
Sold Date 05/02/25
Style Ranch
Bedrooms 5
Full Baths 2
HOA Y/N No
Year Built 2001
Annual Tax Amount $2,652
Lot Size 12.720 Acres
Lot Dimensions 12.72
Property Sub-Type Single Family Residence
Source Columbus and Central Ohio Regional MLS
Property Description
Set on 12.73 acres, this spacious 5-bedroom, 2.5-bathroom home offers privacy, charm, and modern convenience. A main-floor primary suite provides comfort and accessibility, while the main-floor laundry ensures everyday ease. The home boasts a warm and inviting atmosphere, with a partially finished basement featuring a wood-burning stove, perfect for cozy evenings and two of the bedrooms. Enjoy ample storage and workspace in the attached 2-car garage, which also includes a second wood-burning stove for added warmth during colder months. The expansive, mostly wooded property offers a tranquil retreat, ideal for nature lovers, hunters, or those seeking a peaceful escape.
Location
State OH
County Muskingum
Area 12.72
Direction St. Rt. 60 to N. Morrison Rd. large group of mailboxes on the left, up the hill and the house is the 3rd house on the left.
Rooms
Other Rooms 1st Floor Primary Suite, Eat Space/Kit, Living Room, Rec Rm/Bsmt
Basement Walk-Out Access
Dining Room No
Interior
Heating Electric, Forced Air, Heat Pump
Cooling Central Air
Fireplaces Type Wood Burning Stove
Equipment Yes
Fireplace Yes
Laundry 1st Floor Laundry
Exterior
Exterior Feature Waste Tr/Sys
Parking Features Attached Garage
Garage Spaces 2.0
Garage Description 2.0
Total Parking Spaces 2
Garage Yes
Schools
High Schools Tri Valley Lsd 6004 Mus Co.
School District Tri Valley Lsd 6004 Mus Co.
Others
Tax ID 10-30-41-25-001
Acceptable Financing USDA Loan, VA, FHA, Conventional
Listing Terms USDA Loan, VA, FHA, Conventional
Read Less
Want to know what your home might be worth? Contact us for a FREE valuation!

Our team is ready to help you sell your home for the highest possible price ASAP





