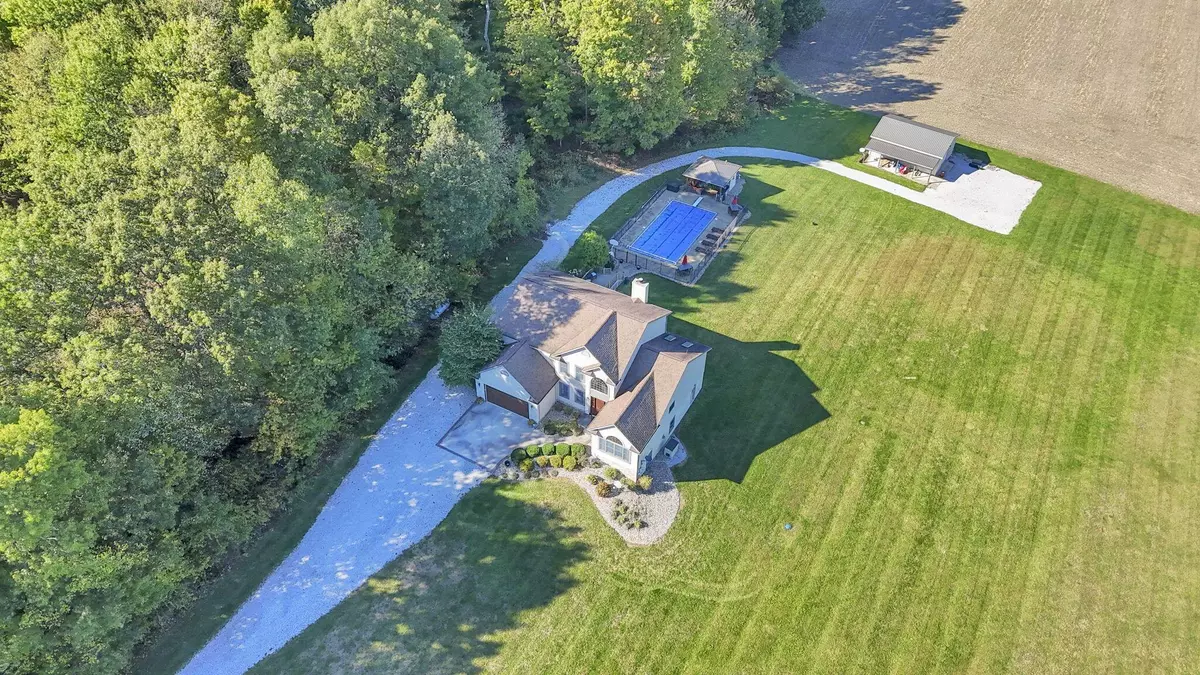$704,900
$724,900
2.8%For more information regarding the value of a property, please contact us for a free consultation.
4333 Harris Road Butler, OH 44822
4 Beds
3.5 Baths
2,199 SqFt
Key Details
Sold Price $704,900
Property Type Single Family Home
Sub Type Single Family Residence
Listing Status Sold
Purchase Type For Sale
Square Footage 2,199 sqft
Price per Sqft $320
MLS Listing ID 224035385
Sold Date 04/25/25
Bedrooms 4
Full Baths 3
HOA Y/N No
Year Built 2005
Annual Tax Amount $3,639
Lot Size 5.600 Acres
Lot Dimensions 5.6
Property Sub-Type Single Family Residence
Source Columbus and Central Ohio Regional MLS
Property Description
Amazing Amish built home situated on over 5 acres w/ amenities in abundance, perfect for entertaining & multi-generational living just to name a few. This private oasis offers many options. Relax by the stone to ceiling fireplace in family room or enjoy the heated in ground 20' x 40' salt water pool complete w/cabana, including a 1/2 bath & stamped concrete. All composite 2 tier deck is maintenance free. spacious bedrooms w/large closets, walk out lower level offers complete apartment. Garage has new doors & epoxy floor. Loft area offers loads of extra storage, office for telecommuting. 24 X 32 heated pole barn 10' walls, automatic door. 9 ft ceilings 1st floor. Whole house wood burner serves as secondary heat source. New Roof 2012, 60' of woods from street to back of property.
Location
State OH
County Richland
Area 5.6
Direction GPS
Rooms
Other Rooms 1st Floor Primary Suite, Den/Home Office - Non Bsmt, Dining Room, Eat Space/Kit, Great Room, Mother-In-Law Suite
Basement Walk-Out Access, Egress Window(s), Full
Dining Room Yes
Interior
Interior Features Garden/Soak Tub
Heating Forced Air, Propane
Cooling Central Air
Equipment Yes
Laundry 1st Floor Laundry
Exterior
Garage Spaces 2.0
Garage Description 2.0
Total Parking Spaces 2
Building
Lot Description Wooded
Level or Stories Two
Schools
High Schools Clear Fork Valley Lsd 7001 Ric Co.
School District Clear Fork Valley Lsd 7001 Ric Co.
Others
Tax ID 049-12-028-04-003
Acceptable Financing Conventional
Listing Terms Conventional
Read Less
Want to know what your home might be worth? Contact us for a FREE valuation!

Our team is ready to help you sell your home for the highest possible price ASAP






