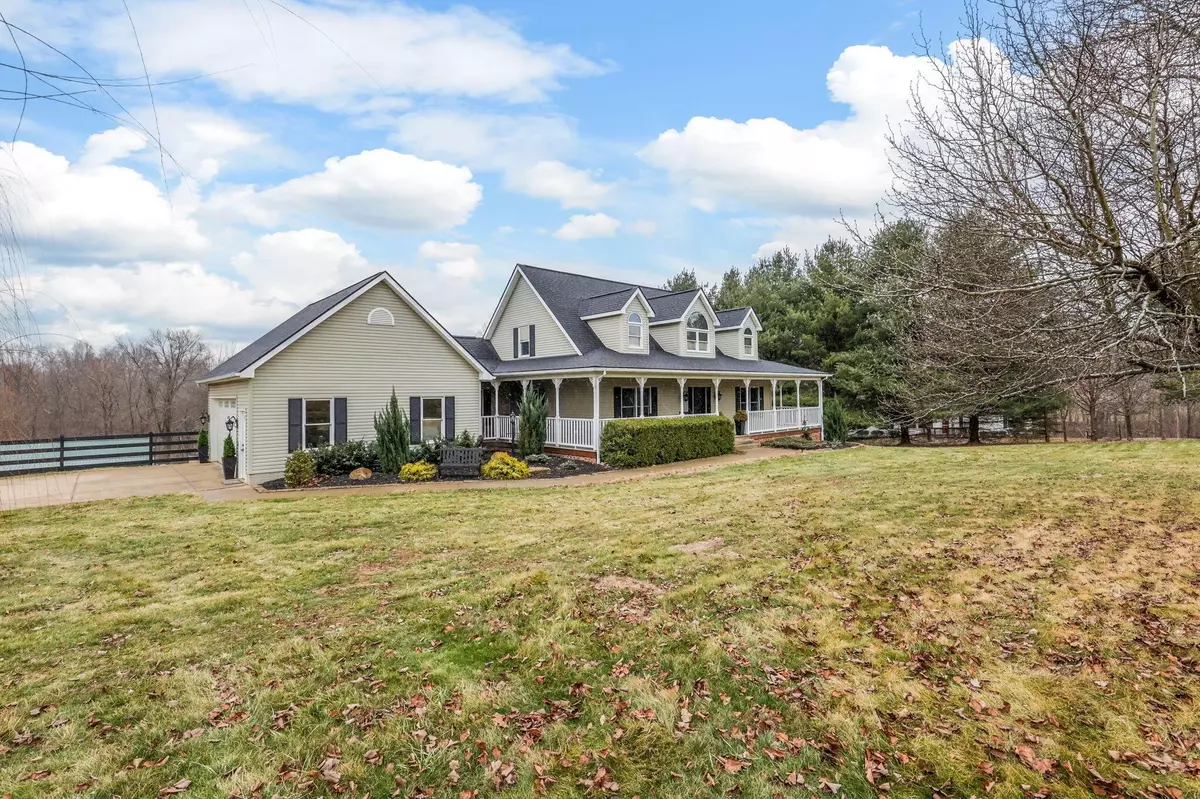$580,000
$599,000
3.2%For more information regarding the value of a property, please contact us for a free consultation.
4465 High Point Road Glenford, OH 43739
4 Beds
3.5 Baths
3,344 SqFt
Key Details
Sold Price $580,000
Property Type Single Family Home
Sub Type Single Family Residence
Listing Status Sold
Purchase Type For Sale
Square Footage 3,344 sqft
Price per Sqft $173
MLS Listing ID 225004191
Sold Date 04/07/25
Bedrooms 4
Full Baths 3
HOA Y/N No
Year Built 1997
Annual Tax Amount $4,671
Lot Size 5.010 Acres
Lot Dimensions 5.01
Property Sub-Type Single Family Residence
Source Columbus and Central Ohio Regional MLS
Property Description
ABSOLUTELY STUNNING 4 Bedroom, 3.5 Bath HOME with over 3,300 SF of living space situated on 5+ ACRES and 7 Minutes from Buckeye Lake!! This HOME features an AMAZING wrap around FRONT PORCH, OPEN concept DESIGN that connects the Main Living Areas, FULLY UPDATED KITCHEN with NEW Appliances, 1st Floor MASTER Suite, GAS Fireplace, FINISHED ''WALK OUT'' basement w/ PATIO, NEW ROOF (24), GENERATOR hookup and BEAUTIFULLY UPDATED throughout!!!! ENJOY peace and quiet on your LARGE deck overlooking the property with a FENCED in backyard, OVERSIZED Fire Pit to spend your Evenings, 30X60 POLE BARN on CONCRETE PAD & 3 ACRES of WOODS (perfect for Hunting or Trail Walking)!!! YOU WILL BE BLOWN AWAY WHEN YOU SEE IT!! THIS IS THE ONE!!!
Location
State OH
County Perry
Area 5.01
Rooms
Other Rooms 1st Floor Primary Suite, Den/Home Office - Non Bsmt, Dining Room, Eat Space/Kit, Great Room, Rec Rm/Bsmt
Basement Full
Dining Room Yes
Interior
Interior Features Dishwasher, Electric Dryer Hookup, Electric Range, Electric Water Heater, Microwave, Refrigerator, Security System, Water Filtration System
Heating Forced Air, Heat Pump
Cooling Central Air
Fireplaces Type Gas Log
Equipment Yes
Fireplace Yes
Laundry 1st Floor Laundry
Exterior
Parking Features Garage Door Opener, Attached Garage, Detached Garage, Farm Bldg
Garage Spaces 2.0
Garage Description 2.0
Total Parking Spaces 2
Garage Yes
Building
Lot Description Fenced Pasture, Stream On Lot, Wooded
Schools
High Schools Northern Lsd 6403 Per Co.
School District Northern Lsd 6403 Per Co.
Others
Tax ID 120003300400
Acceptable Financing USDA Loan, VA, FHA, Conventional
Listing Terms USDA Loan, VA, FHA, Conventional
Read Less
Want to know what your home might be worth? Contact us for a FREE valuation!

Our team is ready to help you sell your home for the highest possible price ASAP





